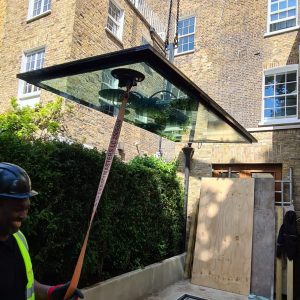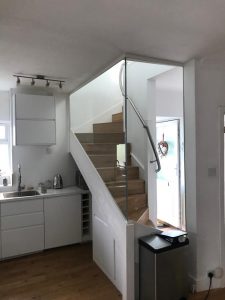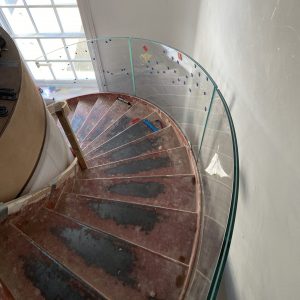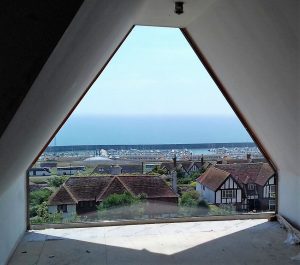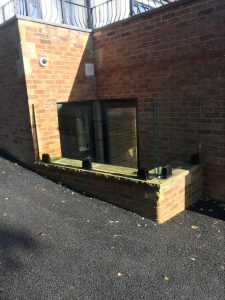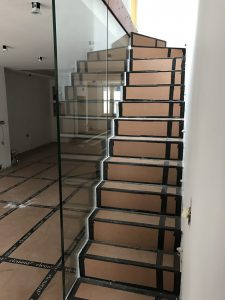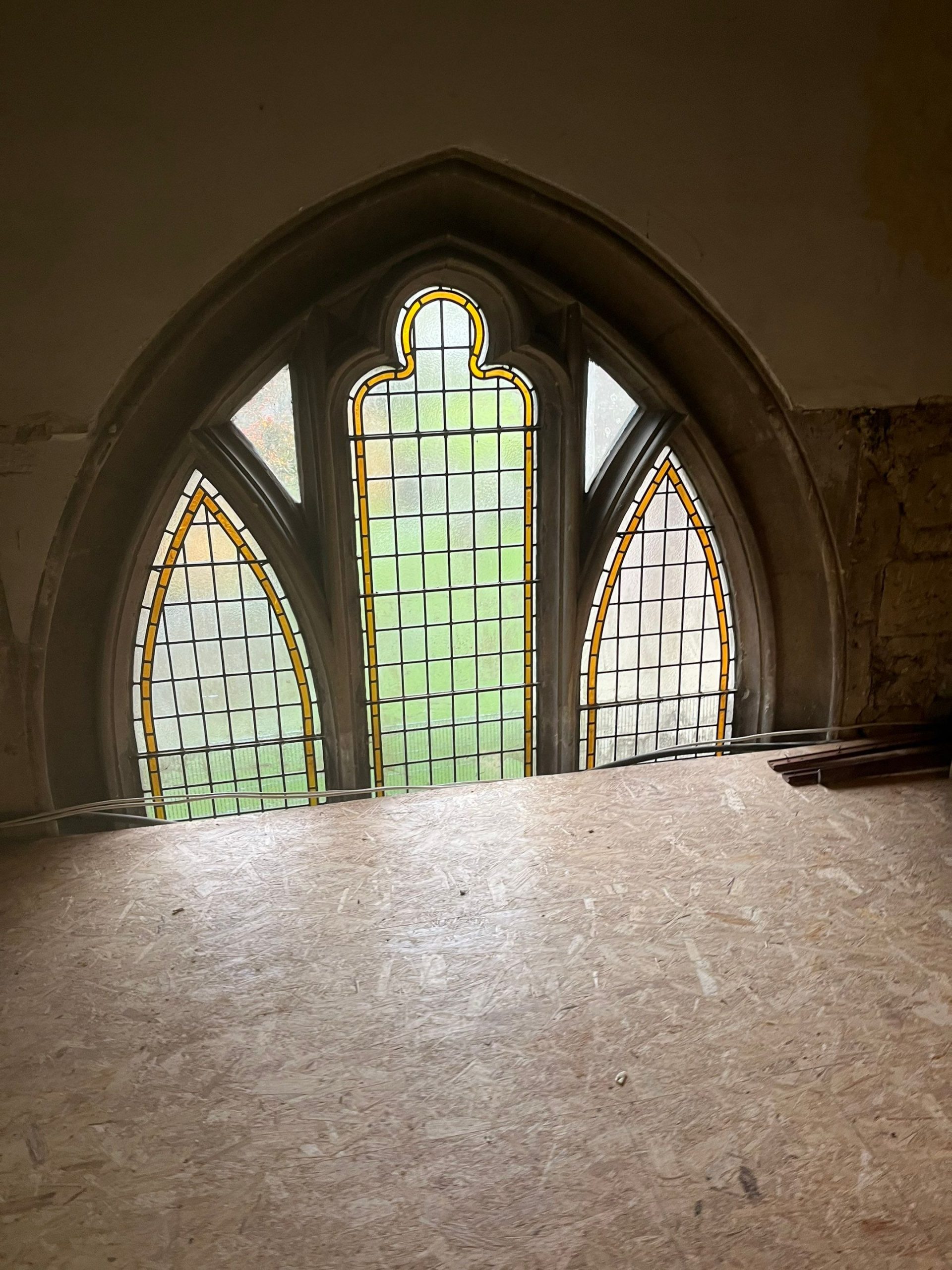
Glass For Ecclesiastical & Historical Buildings
With a wealth of experience working on Churches and other heritage and listed buildings, our expertise allows us to sensitively design, supply and install an array of solutions such as frameless glass entrance doors and lobby’s, walk-on glass and frameless glass balustrades.
Why use Frameless Glass Entrance Doors in a Church Building?
Our frameless glass entrance doors are a great unobtrusive way to make the entrance to a church building or other historical building attractive and appealing whilst also offering protection from the inclement British weather!
Research shows that in the colder months, churches struggle to indicate an open and welcoming appeal due to needing to keep the doors shut to keep the weather out. This makes it hard for passers by to tell that the Church is open and welcoming.
Our frameless glass solutions are generally well accepted by the Church authorities, local councils and Historic England and are recognised to improve accessibility to the Church throughout the year. This is often achieved by shaping the doors to sit within the existing (often arched) opening, just behind the existing doors. This allows the main original doors to be left open, whilst the frameless glass doors remain closed, offering protection from the wet and windy weather.
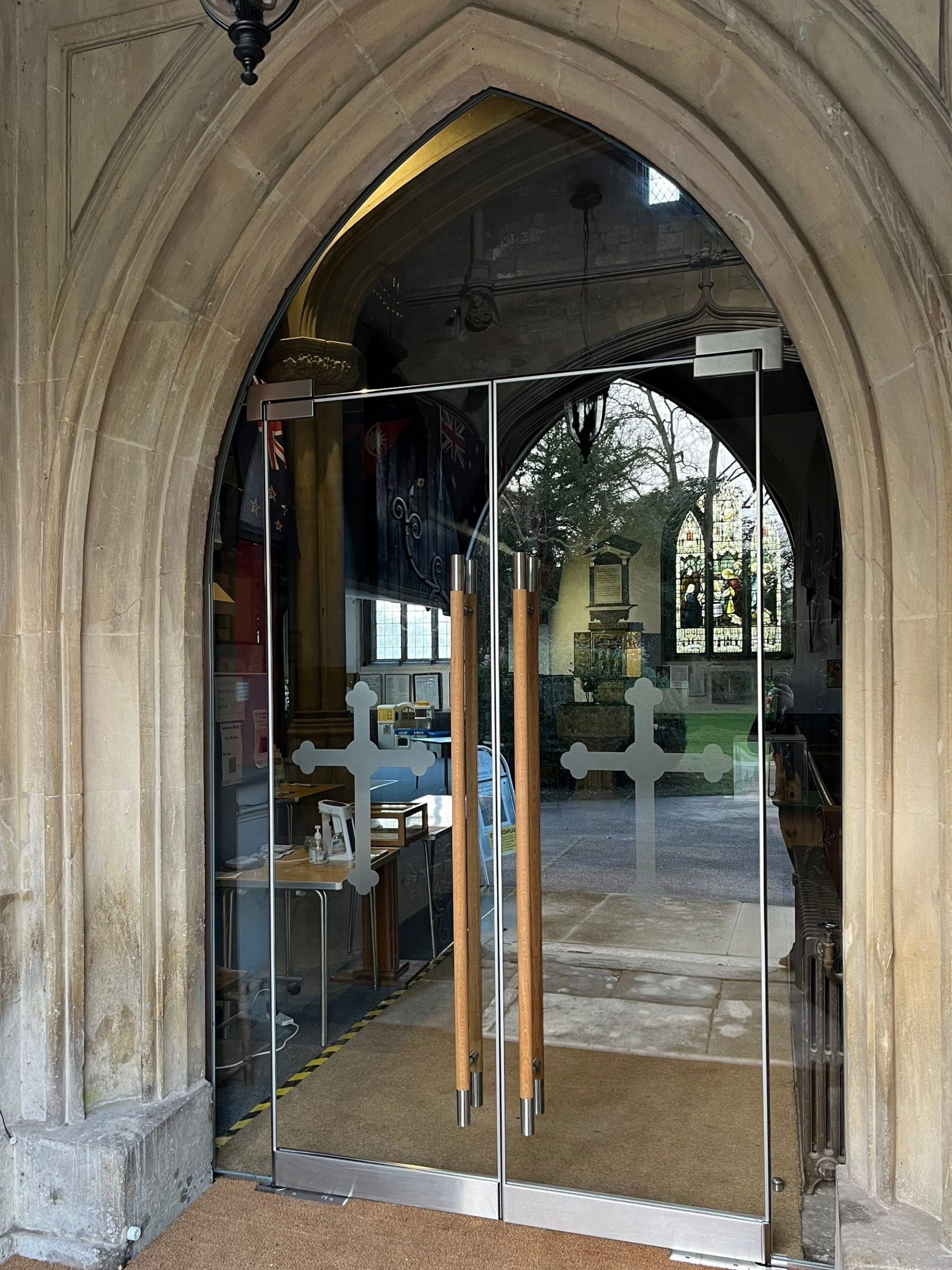
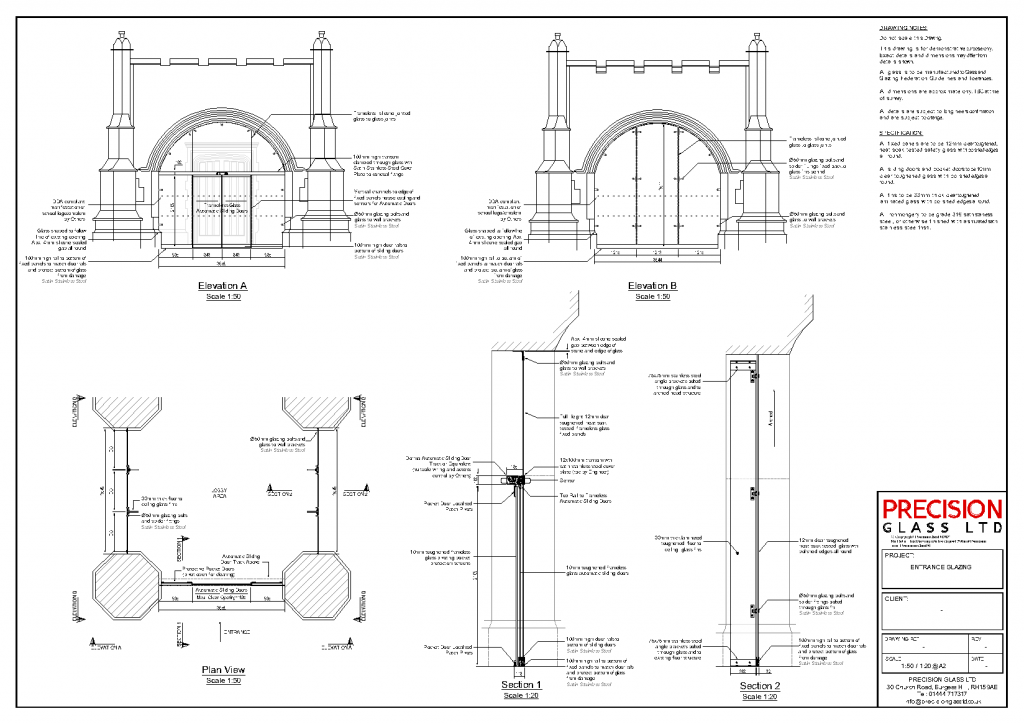
Maintaining the Historic Importance of the Building
We understand the challenges of new installations within Ecclesiastic and Heritage Buildings versus maintaining the historical importance of the buildings and the processes required to gain permission to undertake new works.
By the very nature of frameless glass design, our solutions are as unobtrusive as possible, using only minimal fixings into the surrounding structure. The fixtures and fittings used are typically available in a range of finishes such as satin stainless steel, or brass to provide the right aesthetic for the building.
We are happy to work with you right from conception of the project to ensure we offer the best solution for your building and your requirements. We work with you to ensure you have all the information you need to approach the relevant authorities to gain approval for the works. We are happy to discuss the project and different options at any stage throughout the process.
Installing a Frameless Glass Entrance Screen to a Church Building
Once the relevant approvals have been sought and we are instructed to go ahead, fabrication and installation of the new screen can get under way.
Our senior surveyors will attend site with specialist equipment to undertake a detailed survey of the opening where the entrance screen is to be installed.
The glass can then be shaped and cut to exactly suit the shape of the opening to ensure a perfect fit.
Drawings will be prepared (or updated if issued previously) for your approval, prior to anything going into manufacture.
Once approved, the glass will go into production and any specialist items ordered in.
Once everything is ready, we will arrange a suitable installation date with yourselves. If we are installing the screen to the main entrance of the building, some disruption is likely to occur during the few days of installation but we will work with you to minimise this as much as possible.
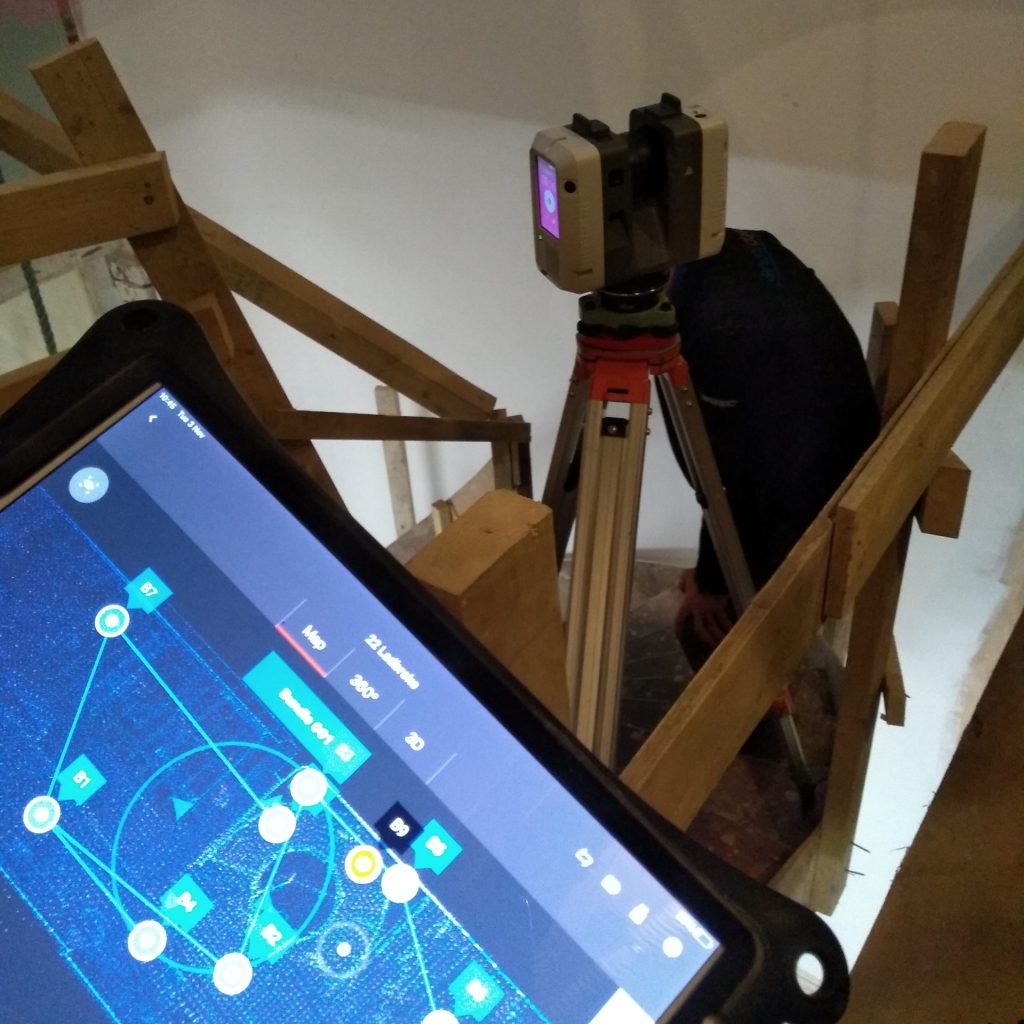
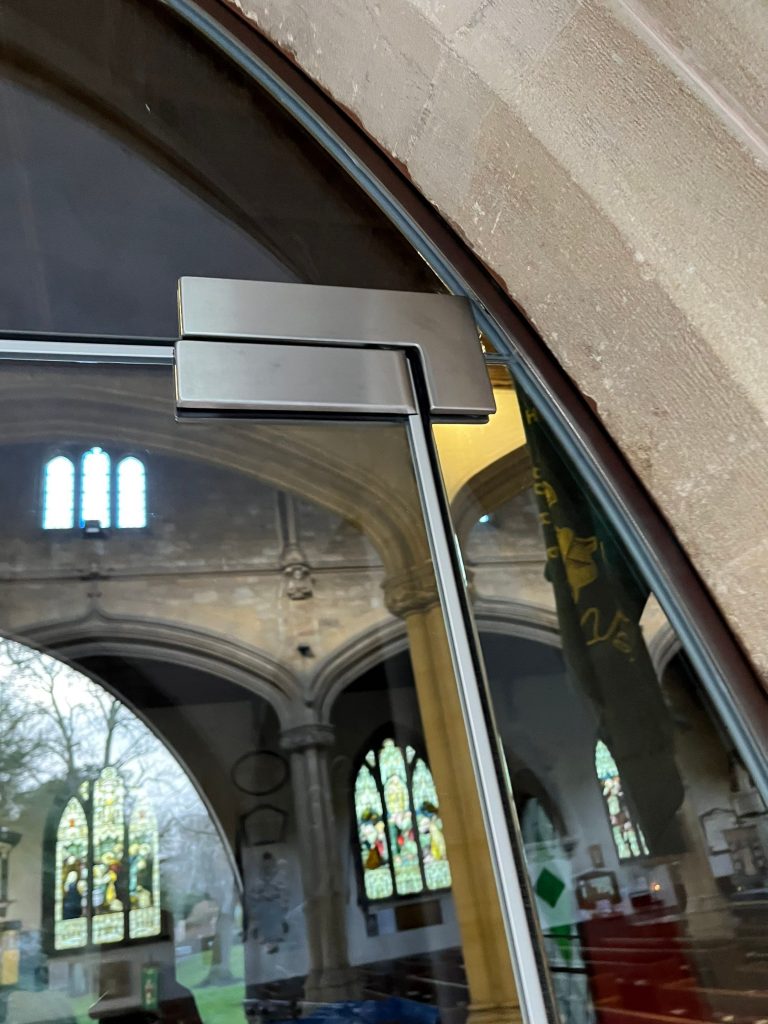
Creating Rooms with Frameless Glass Partitions
In addition to entrance screens, frameless glass partitions can also be used in larges spaces within Churches or other historical buildings to create new useable spaces.
Historical buildings often no longer suit modern day uses and by creating smaller more useable spaces with frameless glass, the building can be more greatly utilised without detracting from, or damaging, its original features. Our glass can be shaped around intricate features such as existing columns to maintain the beauty of the original feature.
A large Church might be divided to create a smaller, more intimate Nave with the remaining space divided with frameless glass partitions to create useable rooms for local groups, meetings and other events.
These smaller spaces are also easier to heat, providing energy cost savings for the Church. Technology within the glass means that it is possible to provide heated glass, to heat the spaces without an existing heat source, or to provide switchable glass, which can turn opaque to provide privacy to specific areas.
What else we do…
- Oversized Walk-On Rooflight in KensingtonThis 3000mm x 1500mm oversized Walk-on Rooflight is a perfect example of just how large we can go on our projects. Our clients know that we go above and beyond… Read More »Oversized Walk-On Rooflight in Kensington
- Modern frameless glass wall to staircaseFor this project we supplied and fitted a bespoke glass wall / balustrade to this internal staircase. The staircase was already installed and we surveyed for the glass to suit… Read More »Modern frameless glass wall to staircase
- This curved glass balustrade is the beginning of something special…Its not quite finished yet, but here is the beginning of a frameless curved glass balustrade to a staircase for residential property in London. When finished, the staircase will span… Read More »This curved glass balustrade is the beginning of something special…
- Perfect Vista Views from this Structural Glass Window?Vista View Another installation carried out for Woodmans Construction. This large structural double glazed unit really maximises the wonderful view. It also meets the necessary requirements to act as the… Read More »Perfect Vista Views from this Structural Glass Window?
- External Glass Balustrade fixed to light-well using new Spiglite fixingExternal Glass Balustrade – Spiglite fixed to Lightwell FRAMELESS GLASS BALUSTRADE TO LIGHTWELL IN BRIGHTON Fully compliant to 0.74kN/m loads with laminated toughened glass and matte black localised base fixings.… Read More »External Glass Balustrade fixed to light-well using new Spiglite fixing
- A Great Recommendation for a Glass Staircase Panel from a Happy Customer.“Precision Glass have just completed an installation of a glass [staircase] panel to our staircase. The work was meticulous & the finish is first class. I have no hesitation in… Read More »A Great Recommendation for a Glass Staircase Panel from a Happy Customer.
