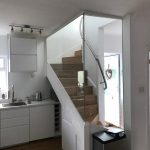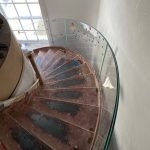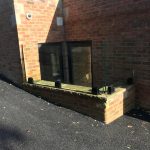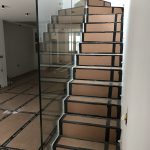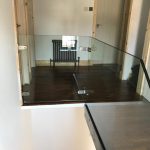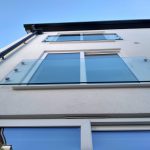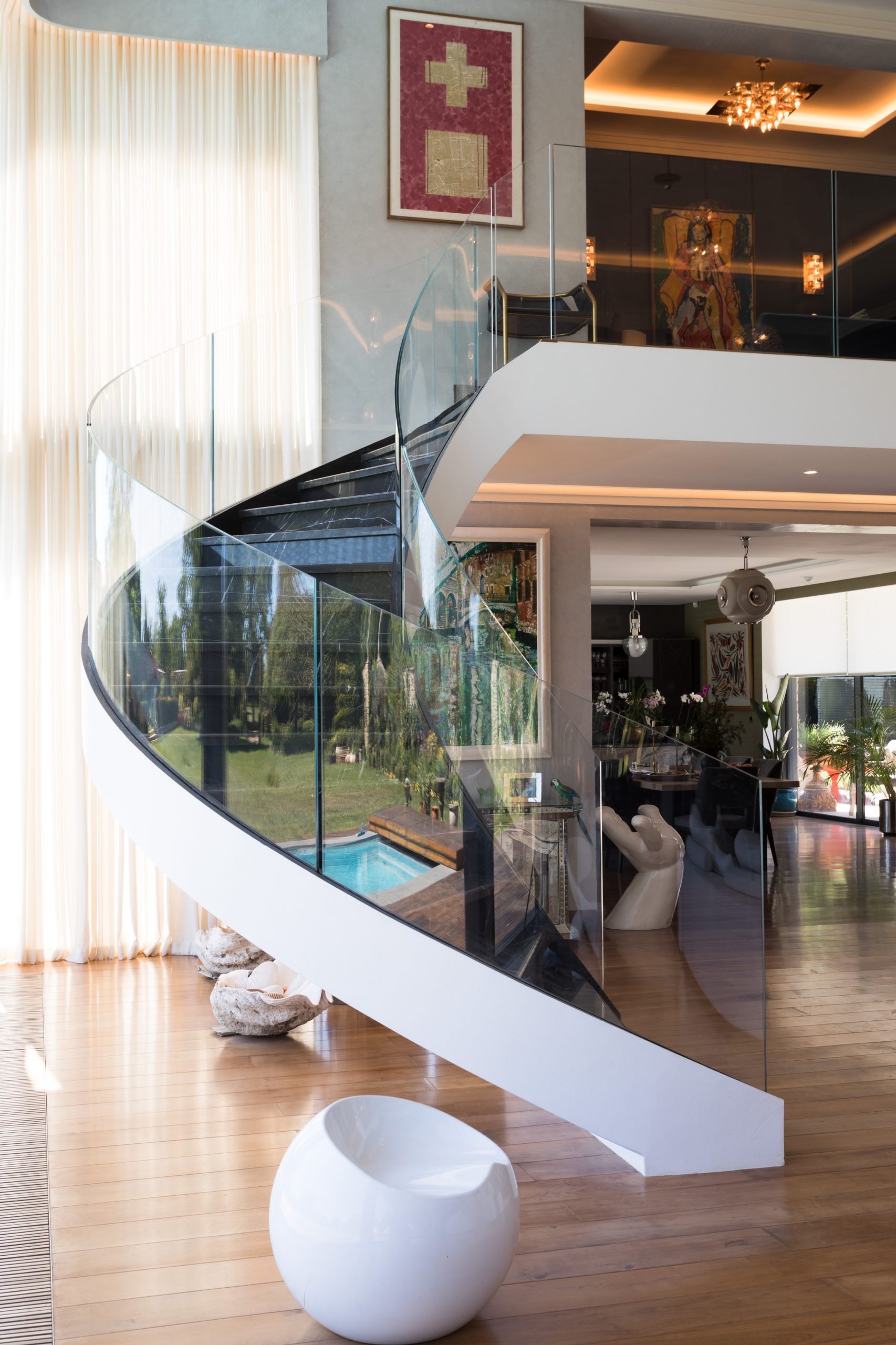
Curved Glass Balustrade & Curved Glass Staircases
Curved glass balustrade offers a stunning alternative to a traditional handrail for your staircase. Make your curved staircase the focal point of your home with a curved frameless glass balustrade.
Based in Burgess Hill, West Sussex we offer a full survey, supply, and installation service throughout South East England.
We predominantly cover London, Sussex, and Surrey, but if you are a little further afield, please just let us know.
Specialists in Curved Glass
Curved glass balustrade and curved glass staircases create a great focal point in any property.
With or without handrail, our curved glass balustrades utilize specialist frameless glass fixing methods to enable a truly frameless finish to your new balustrade.
Our experienced team will produce a fantastic curved glass balustrade to suit your staircase, mezzanine or landing. All our balustrades are designed to suit your requirements and your home to ensure a perfect fit.
Our frameless glass balustrades are curved* to suit your staircase, mezzanine or terrace and are fully compliant to be used both internally and externally.
*subject to manufacturing limitations
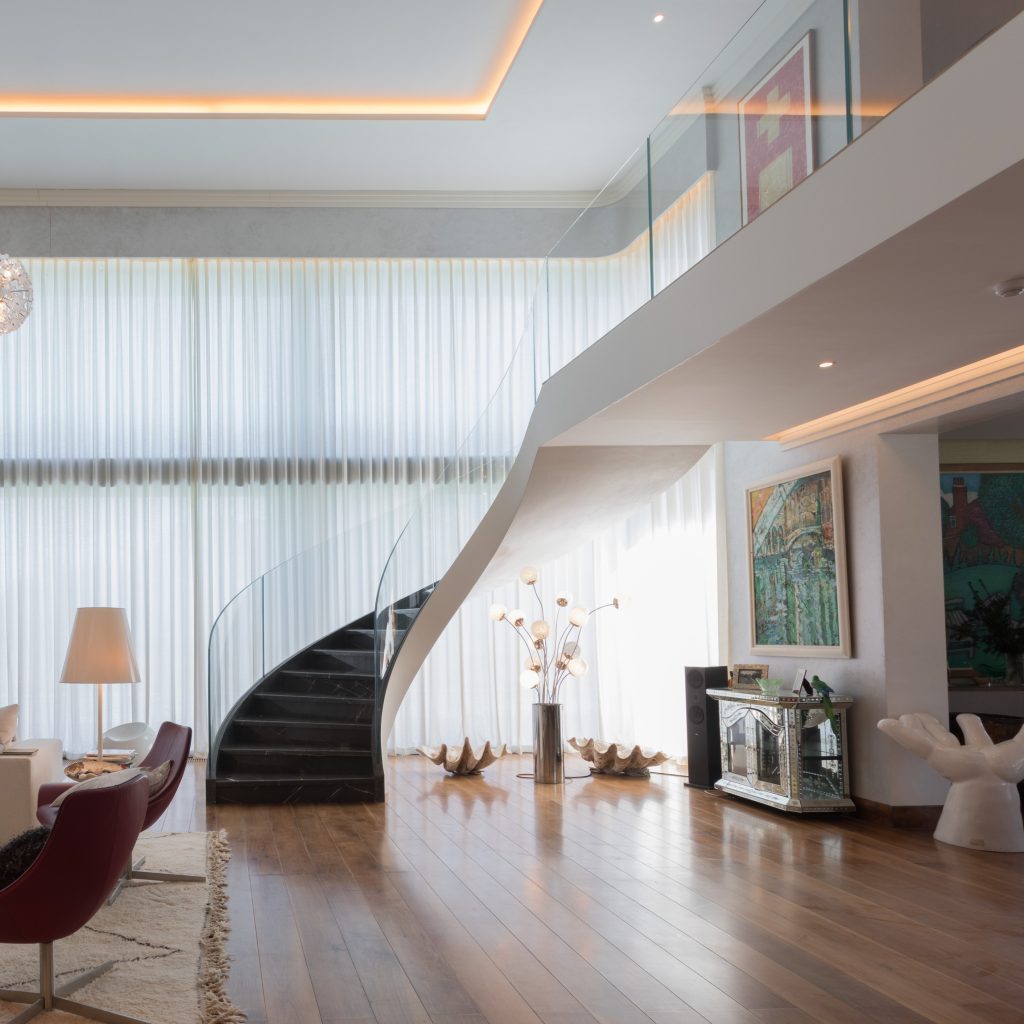
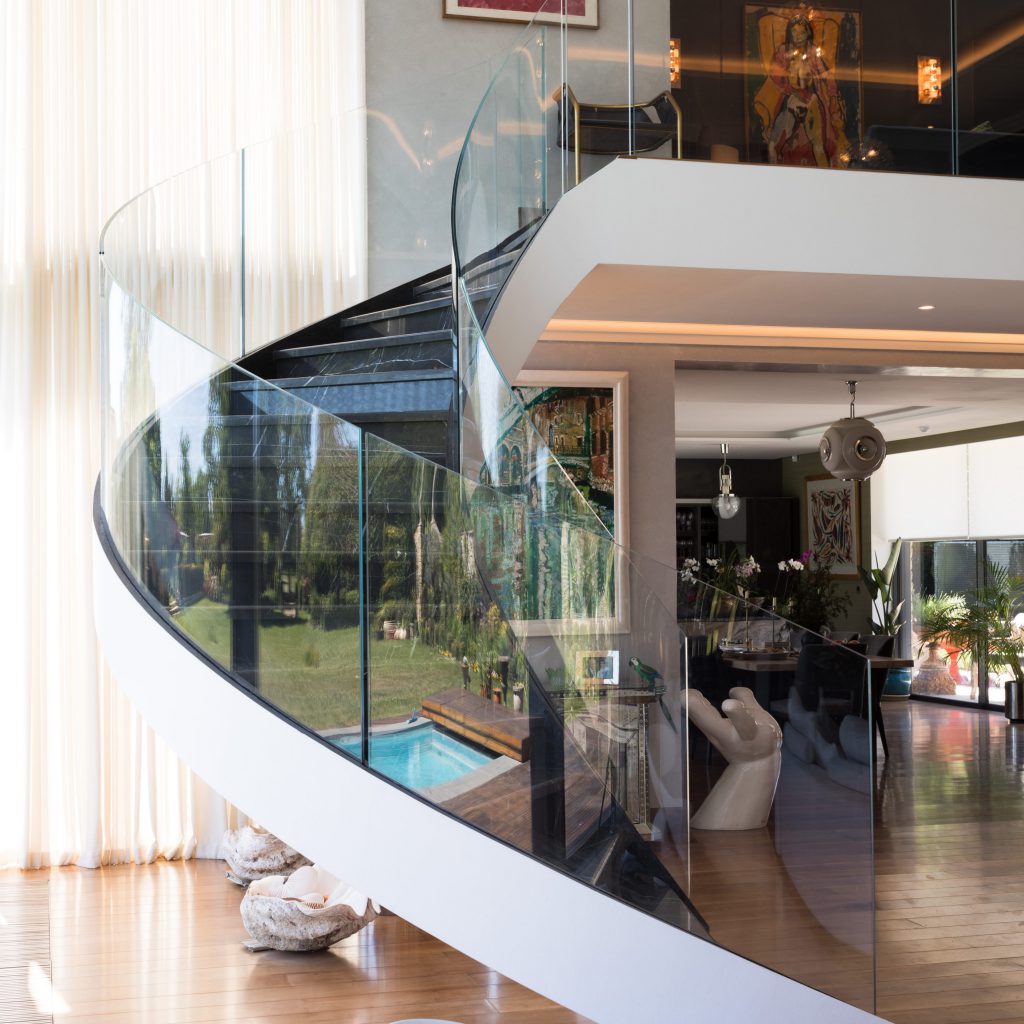
Typical Solutions
- Curved glass balustrade to an internal staircase.
- Frameless glass guarding to a curved terrace or patio area.
- Frameless glass balustrade curved to suit a curved landing or mezzanine area.
- Full height curved glass panels to enclose a lift shaft or elevator.
- Curved glass fencing to a pool area, shaped to follow the line of the pool.
The Process
A detailed survey is undertaken by our experienced team to gather the correct details required to manufacture your balustrade to suit both your requirements and your building. This typically requires the team to visit for a day to scan the curved area(s) where the curved glass balustrade is required. This provides us details such as the radius of the curve (or curves), pitch of the stairs and any notches, shapes etc required.
Our glass is manufactured to suit your property. So if the floor isn’t quite level, or the walls are not quite straight, our glass will be made to suit. If there are quirky details, such as an old beam etc that we need to work around, we will do that too. All this information is picked up during our survey, before being returned to the office for the design team to draw up.
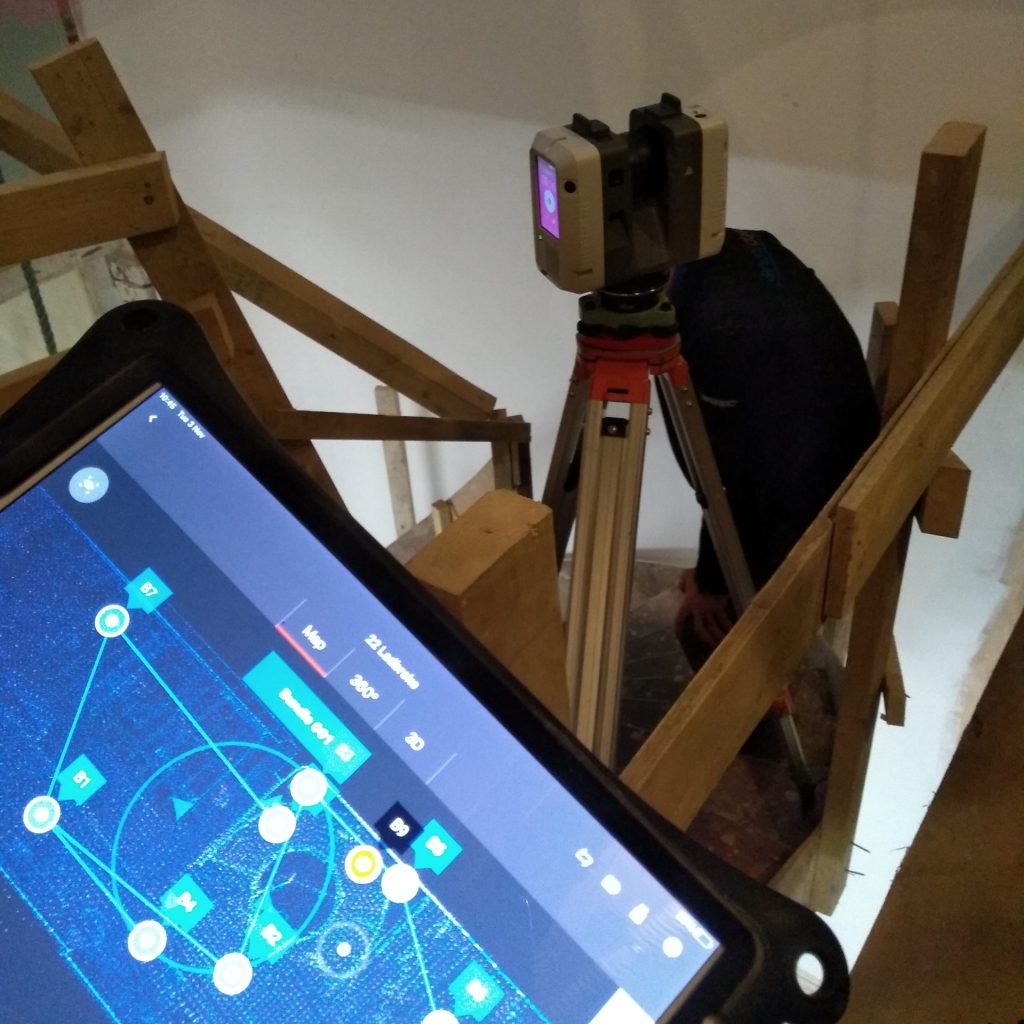
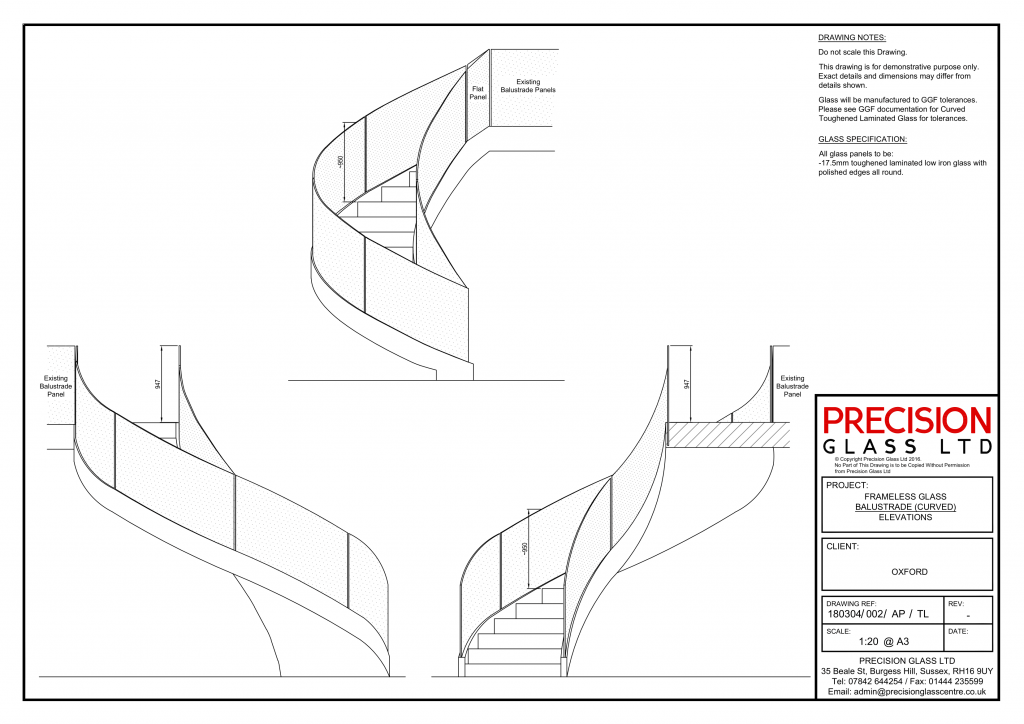
Keeping you involved
We always issue our clients with detailed drawings before anything goes into manufacture. This ensures that you have the chance to check that we have understood your requirements correctly and allows you to review the design to make sure you are happy with the concept before anything goes into production.
All of our frameless glass balustrade uses laminated toughened safety glass which has been designed to withstand all required loads to meet current building regulations. With or without a handrail, our curved glass balustrades are designed with safety in mind as well as aesthetics.
Before the installation we will discuss with you any requirements that need to be completed prior to our installation taking place. Depending on the fixing method, this could be that the area is finished and decorated, ready for our installation, or simply that the structure remains in place, ready to be finished over once our installation is complete.
Why use Precision Glass?
We are specialists in curved glass and curved frameless glass balustrade and we are confident to say we are good at what we do!
Each key department has team members who have over 10 years experience working with curved glass balustrade.
Our in house design and installation teams have a wealth of experience designing different solutions to match our customers’ requirements and have worked on some iconic curved glass balustrades both here and abroad.
With great reviews to back up our workmanship, our attention to detail is second to none and our curved glass will be a great feature for your project.
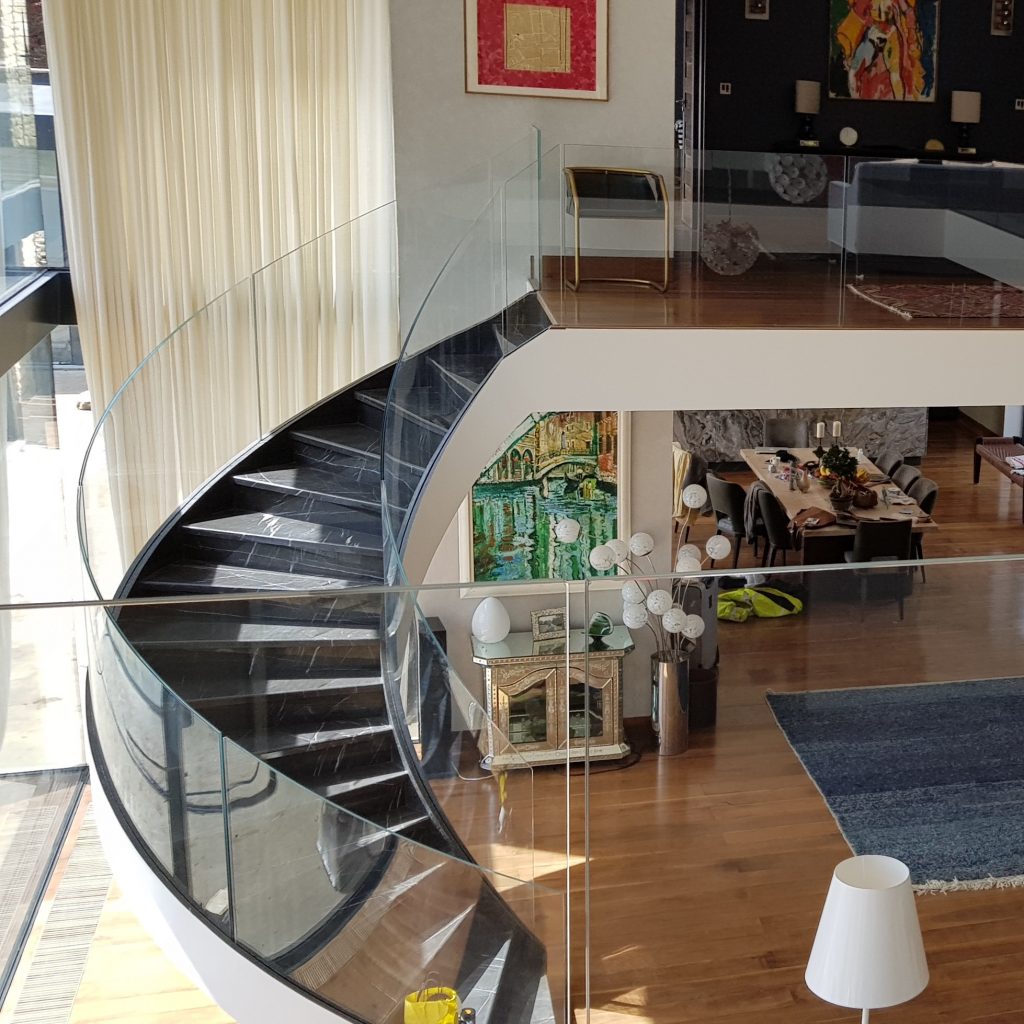
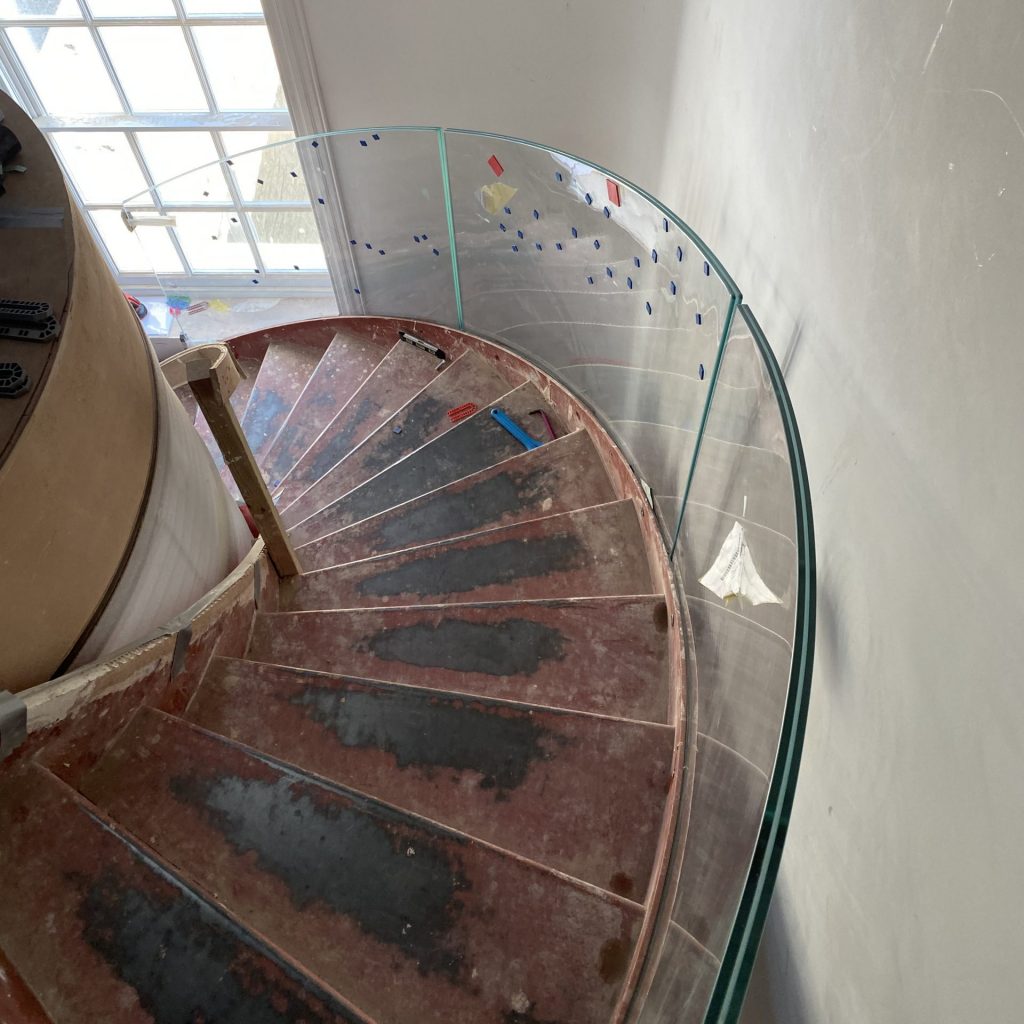
Contact Us Today!
Whether you are just looking for information or are looking to move forwards with your project as soon as possible, we are always happy to discuss your requirements with you.
As standard we provide a free no obligation quotation followed by a detailed site survey should you choose to go ahead. We work with you throughout every stage of project to ensure you are going to receive the best solution for your needs.
Following a detailed site survey, we always provide a comprehensive design for you to review prior to progressing with your order to ensure you know exactly what you are going to get, before it is installed.
FAQs
How do you ensure the glass follows the curve of my project?
We conduct a highly detailed site survey for every project. This includes collecting data, usually with the aid of a laser scanner. This data includes the exact shape of the existing structure, whether it is plumb and level, any shapes and notches the glass is required to fit around and any other relevant details.
What are the main manufacturing limitations for curved glass?
- The radius cannot change half way through a panel. We design around this, and can accommodate small changes. We also design our panels to work with the structure and split the panels in the most suitable places.
- A minimum radius of 1 meter. In some situations we may be able to curve tighter, but if you are designing a new staircase, it would be best to try and stick to the 1 meter radius rule.
- Minimum and maximum panel sizes. A panel should be a minimum of 400mm wide and a maximum of 3200mm wide. We can offer a maximum panel size of 3200(w)x4500mm(h) subject to specification.
How is curved glass balustrade fixed?
Curved frameless glass balustrade can be fixed in a number of ways, subject to your requirements and existing structure.
Frameless glass balustrade is always fixed at the base of the glass. Options such as hidden plates, curved balustrade channel or stainless steel glazing bolts are all options for both straight and curved frameless glass balustrade.
Can you fix to my existing stair or structure?
In most instances we can work with the existing structure, but sometimes additional support is required.
Details of a suitable structure for our curved glass is best discussed as early as possible, so we always encourage you to get in contact, even at the concept stage.
What is the tightest radius you can curve glass to?
The curved radius of the glass depends on the thickness, location, use and specification of the glass.
As a rule of thumb, we would advise trying to keep the radius for a curved glass balustrade panel above 1 meter radius.
In some instances, we can manufacture the curved glass to have a radius as tight as 600mm.
If you have a particularly tight project in mind, give us a call and we’d be happy to discuss the possibilities with you.
Do you supply and install?
Yes! All of our projects, including curved glass balustrade, include a detailed survey, bespoke design, fabrication, and installation from our dedicated and experienced team.
Do you use subcontractors?
No. All of our work is installed by our experienced in-house team and overseen by our installations manager.
Who is responsible for the measurements?
As we undertake a detailed survey for all of our projects, all of the measurements are our responsibility. We may ask for rough dimensions to provide a quotation, but don’t worry, we will always undertake a final survey when you place your order with us.
What sort of dimensional tolerances do you work to?
Because all of our glass is toughened, once manufactured it cannot be altered. Due to the frameless design, we work to very small dimensions tolerances of around +/-2mm. For curved glass, the accuracy of the curve is restricted to half the thickness of the glass to allow for the curving process.
Can I add a handrail to my glass balustrade?
Yes! There are several options for adding a handrail to a frameless glass balustrade – even a curved glass balustrade. Some options can be retro-fitted, should you decide you want it in the future. Other options are designed to be bolted through the glass so must be specified from the beginning of the project.
Is frameless glass balustrade safe?
Our frameless glass balustrades are fully compliant to all building regulations and we can always provide engineers calculations for building control if required.
Frameless glass balustrade is comprised of two panes of toughened safety glass, laminated together to provide extra safety. Each pane must be capable of resisting the required design loads whilst awaiting replacement, should one pane become damaged.
Is glass balustrade dangerous if it breaks?
All frameless glass balustrade is manufactured from toughened laminated safety glass. The toughening process not only strengthens the glass but modifies the post breakage behaviour so that, should the panel break for any reason, it will break into relatively safe particles, rather than dangerous shards.
Related Projects
- Modern frameless glass wall to staircaseFor this project we supplied and fitted a bespoke glass wall / balustrade to this internal staircase. The staircase was already installed and we surveyed for the glass to suit… Read More »Modern frameless glass wall to staircase
- This curved glass balustrade is the beginning of something special…Its not quite finished yet, but here is the beginning of a frameless curved glass balustrade to a staircase for residential property in London. When finished, the staircase will span… Read More »This curved glass balustrade is the beginning of something special…
- External Glass Balustrade fixed to light-well using new Spiglite fixingExternal Glass Balustrade – Spiglite fixed to Lightwell FRAMELESS GLASS BALUSTRADE TO LIGHTWELL IN BRIGHTON Fully compliant to 0.74kN/m loads with laminated toughened glass and matte black localised base fixings.… Read More »External Glass Balustrade fixed to light-well using new Spiglite fixing
- A Great Recommendation for a Glass Staircase Panel from a Happy Customer.“Precision Glass have just completed an installation of a glass [staircase] panel to our staircase. The work was meticulous & the finish is first class. I have no hesitation in… Read More »A Great Recommendation for a Glass Staircase Panel from a Happy Customer.
- Recently completed frameless glass balustrade in EastbourneWe recently completed this balustrade to an existing timber staircase in Eastbourne, East Sussex. Fixed using clamping plates to the bottom, to be clad over by the builder, it gives… Read More »Recently completed frameless glass balustrade in Eastbourne
- First 6 Frameless Juliette Balconies InstalledToday we installed the first 6 Juliette balconies to the rear side side of the new build property in Hove which we have been working on. After a few days… Read More »First 6 Frameless Juliette Balconies Installed
