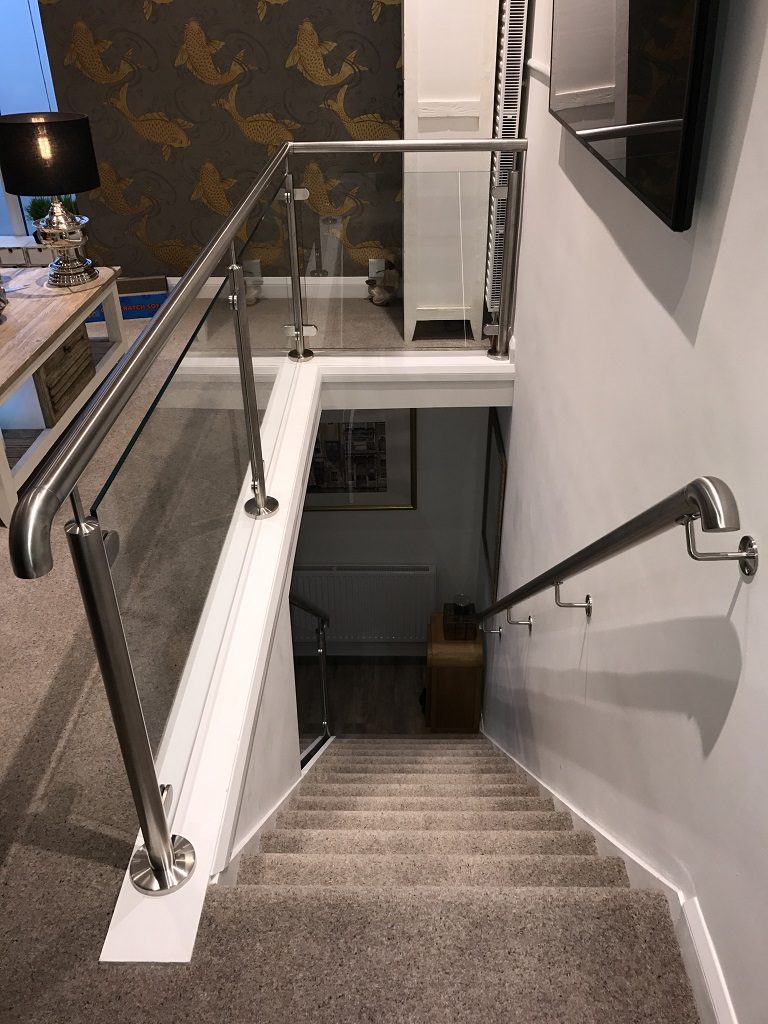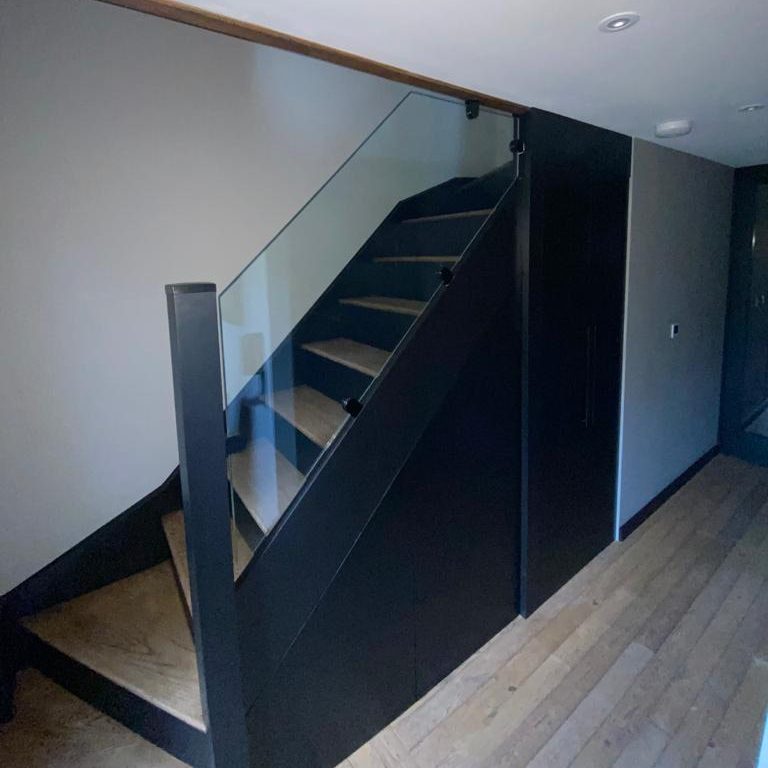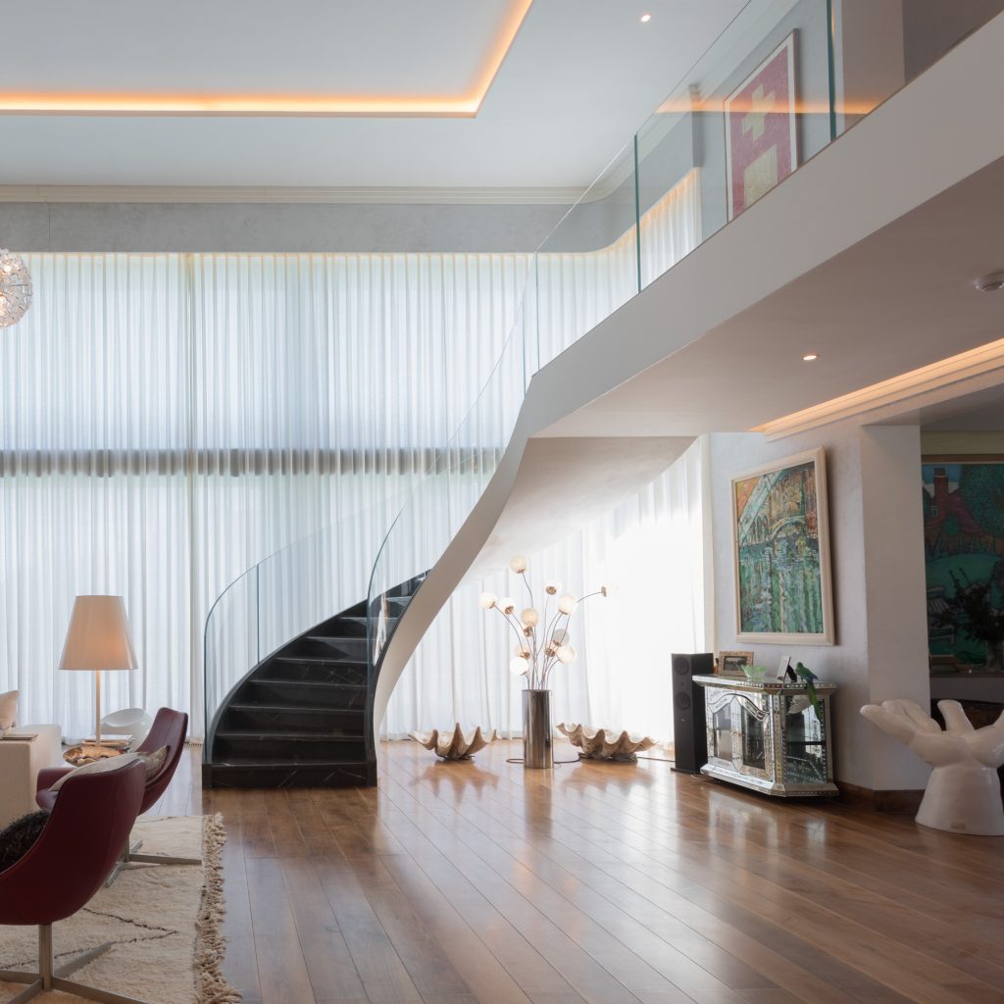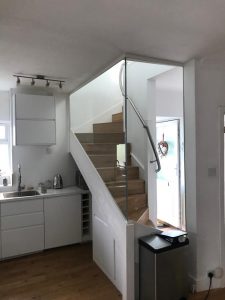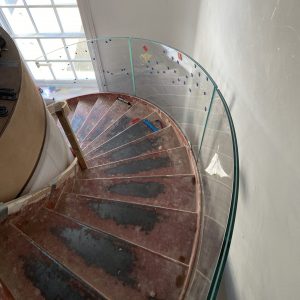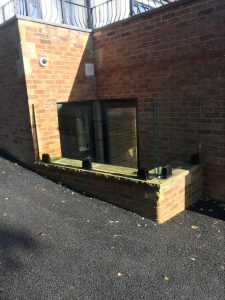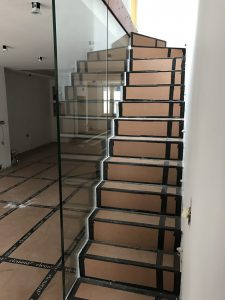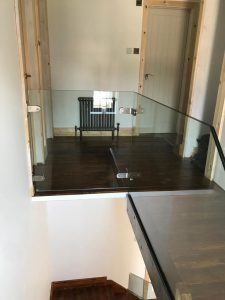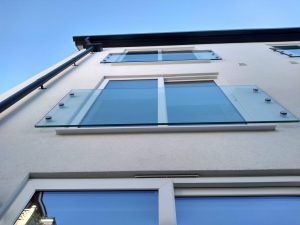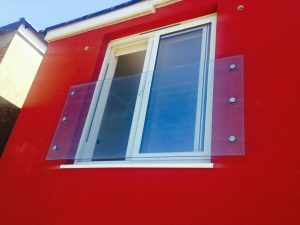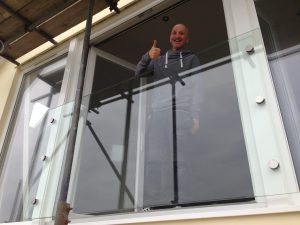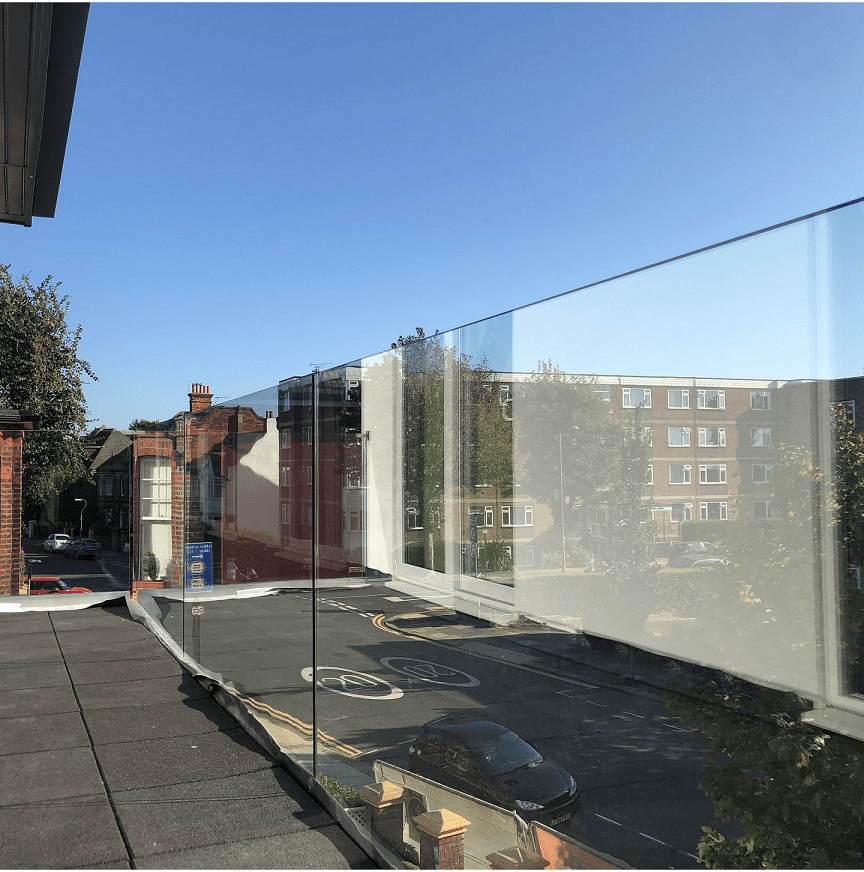
Frameless Glass Balustrade
Handrail and balustrade are an essential part of every building. They are essential to providing guidance, guarding and protection from falling. Frameless glass balustrades can be installed internally to staircases, landings, mezzanines and other raised areas. It can also be used externally providing a frameless glass balustrade solution to decking areas, patios and balconies.
All of our glass balustrades are compliant with Part K of the building regulations and all relevant British Standards including BS6180.
All of our glass balustrades are manufactured from toughened (tempered) safety glass. This ensures the highest strength and safe breakage (should the worst happen).
Clear, bronze, or grey glass tinted options are available. Glass can also be applied with a dirt resistant coating if required.
Frameless Glass Balustrades
Frameless glass balustrade offers probably the most versatile solution with the most options:
The best fixing method will be agreed during our consultation and a final survey for all our glass balustrades is undertaken for each project .
Fixing methods include:
- Continuous “Base Shoe” glass balustrade, which is base or side fixed to your existing structure. It can be concealed by your finishes after installation is complete or left exposed and clad with stainless steel cover plates.
- “Bolt Fixed” glass balustrade with a number of specially designed stainless steel glazing bolts fixing the bottom of the glass to the side of the existing structure.
- “Clamped” glass balustrade, fixed using either continuous or intermittent steel plates on either side of the glass, clamping it to the side of the existing structure.
Our frameless glass balustrades are available with or without a handrail. The handrail is commonly stainless steel, although it can be timber. It can be fixed directly to the top of the glass, or fixed through the side of the glass.
Toughened laminated safety glass must be used for all frameless balustrade installation to ensure saftey and compliance, as required by BS6180.
Our frameless glass balustrade systems can offer a barrier loading (horizontal UDL) of upto 3.0kN/m – making it suitable for even the toughest situations.
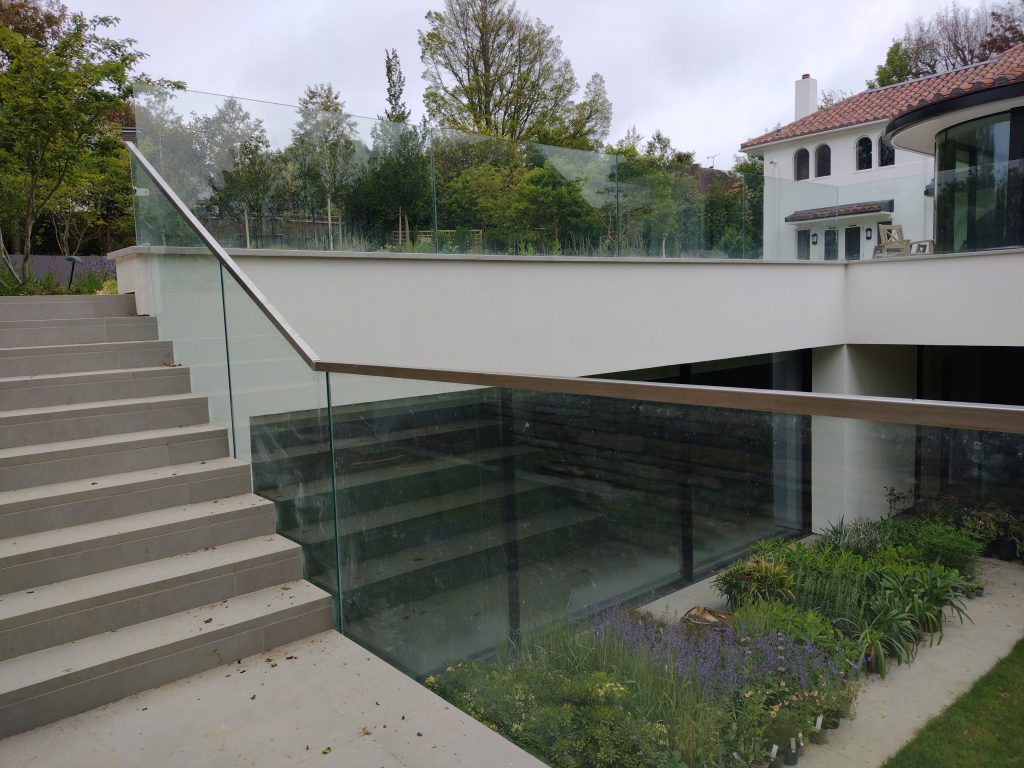
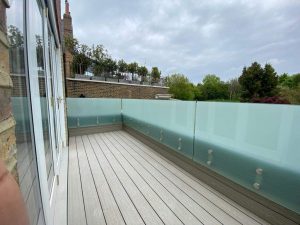
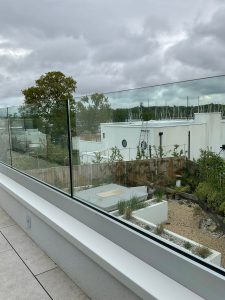
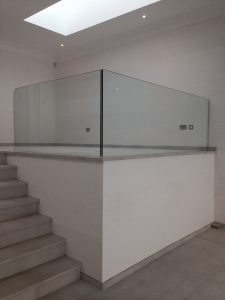
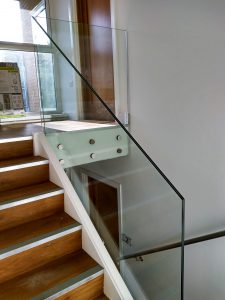
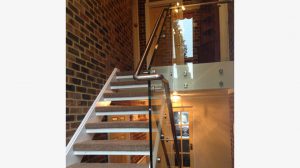
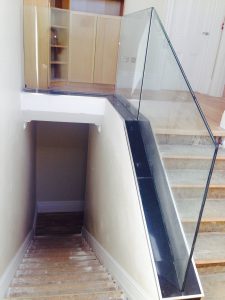

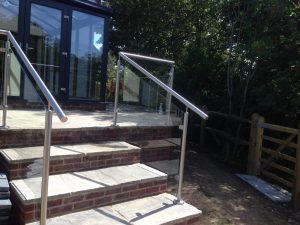
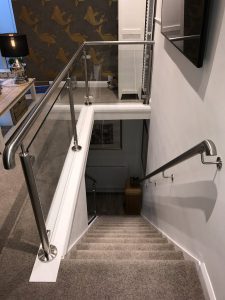
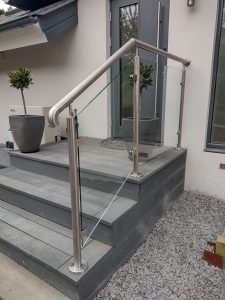
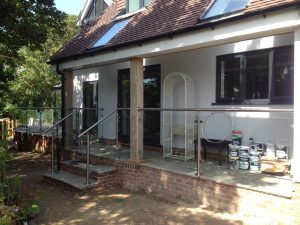
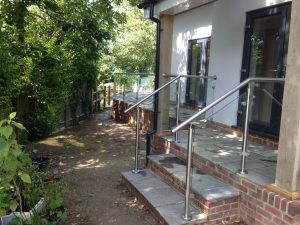
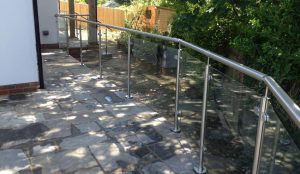
Post and Rail Glass Balustrades
Traditionally the most cost effective glass balustrade option, post and rail balustrade combines stainless steel posts, stainless steel handrail and glass infill panels.
The stainless steel posts are fixed down or to the side of your existing structure (subject to survey). Matching stainless steel handrail is mounted to the top of the posts and glass infill panels are clamped between the posts to fill in the gaps.
For post and rail type glass balustrades,the posts must be fixed at a maximum span of 1.2m-1.5m. Long runs of glass balustrade will be divided into equal size panels for the best look. Post and rail balustrade can be designed to turn corners, and follow the line of stairs or slopes. For larger spans, without posts, we would recommend a frameless glass balustrade solution.
Post and rail balustrade is suitable for use as both internal balustrade and external balustrade. We use grade 304 stainless steel for internal post and rail balustrades and marine grade 316 stainless steel for external balustrades, offering the highest resistance to corrosion.
Juliette Balcony Glass Balustrades
Our Juliette balcony glass balustrades span an opening in a building, usually on the 1st floor or higher, to prevent the risk of falling.
Out Juliette balcony glass balustrades are typically fixed either side of the opening with a minimum of three specially designed grade 316 stainless steel glazing bolts.
A single piece of toughened laminated safety glass spans the opening (max width approx 3m).
A handrail may be fitted subject to your requirements.
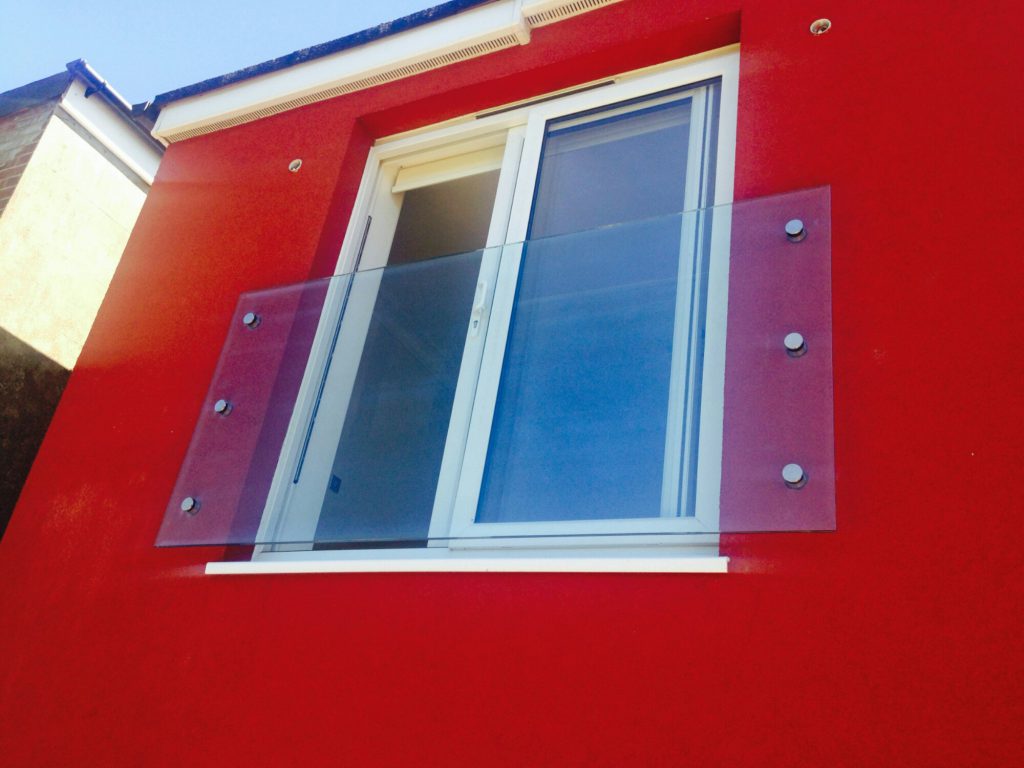
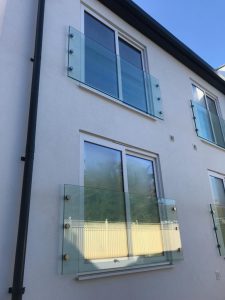
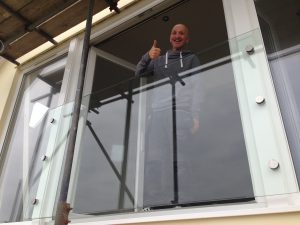
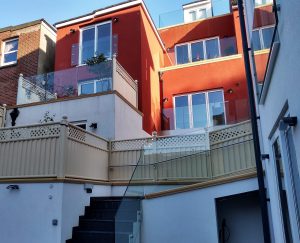
Timber Infill Glass Balustrade Panels
For a more traditional look, glass infill panels can be templated to suit your existing timber staircase or guarding.
The glass balustrade panels are then manufactured to suit the templates before being fitted between the newel posts, stringer and handrail to complement an existing timber staircase whilst ensuring safety and compliance.
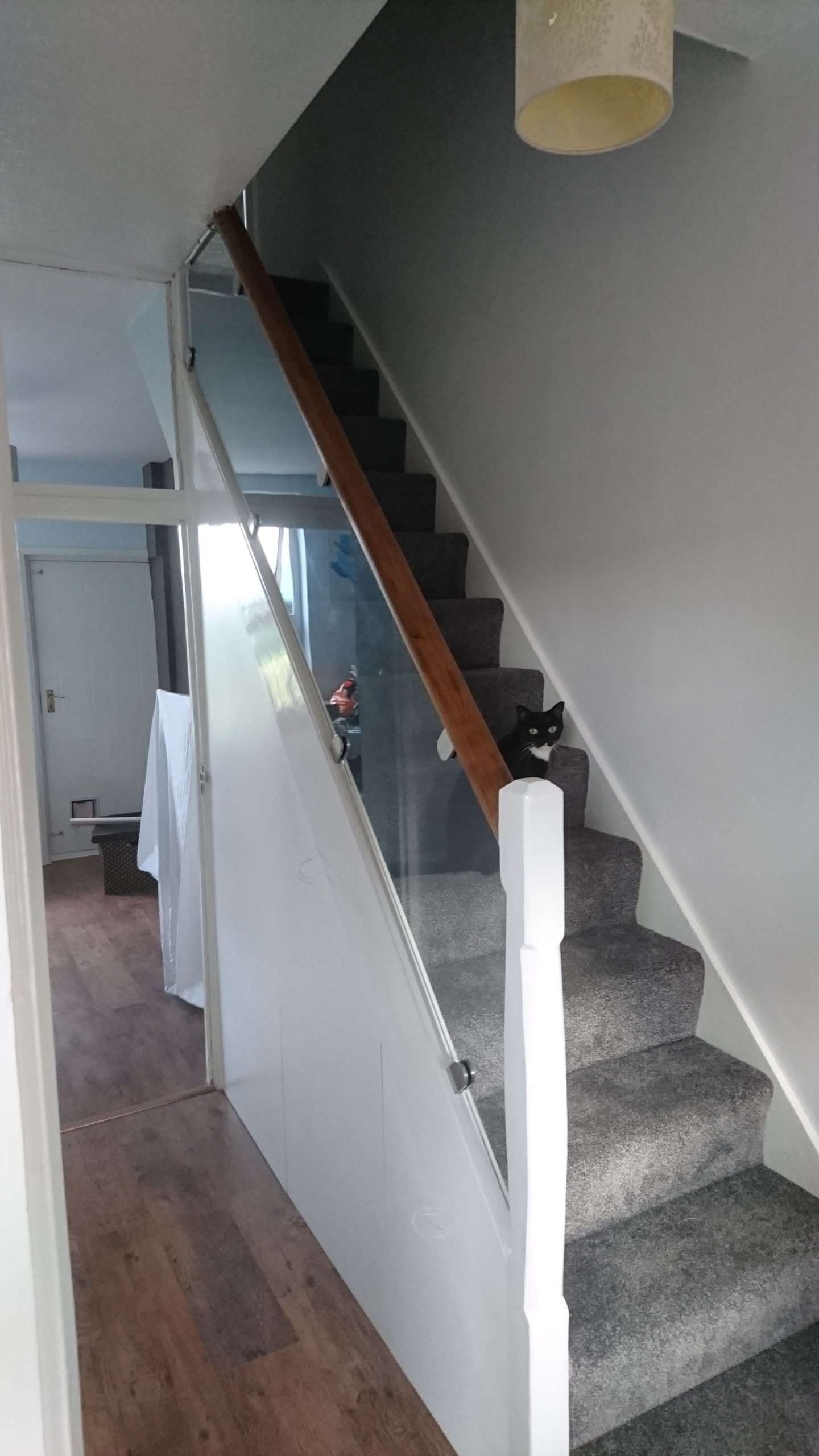
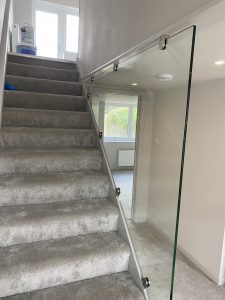
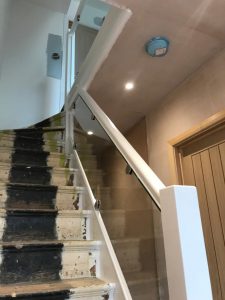
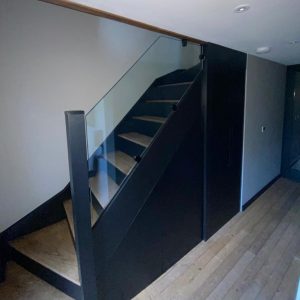
Curved Glass Balustrade
All of the above options are also available to suit curved structures and staircases.
Truly bespoke in design, please click the link below to view the curved glass balustrade page.
Related Projects
- Modern frameless glass wall to staircase
 For this project we supplied and fitted a bespoke glass wall / balustrade to this internal staircase. The staircase was already installed and we surveyed for the glass to suit… Read More »Modern frameless glass wall to staircase
For this project we supplied and fitted a bespoke glass wall / balustrade to this internal staircase. The staircase was already installed and we surveyed for the glass to suit… Read More »Modern frameless glass wall to staircase - This curved glass balustrade is the beginning of something special…
 Its not quite finished yet, but here is the beginning of a frameless curved glass balustrade to a staircase for residential property in London. When finished, the staircase will span… Read More »This curved glass balustrade is the beginning of something special…
Its not quite finished yet, but here is the beginning of a frameless curved glass balustrade to a staircase for residential property in London. When finished, the staircase will span… Read More »This curved glass balustrade is the beginning of something special… - External Glass Balustrade fixed to light-well using new Spiglite fixing
 External Glass Balustrade – Spiglite fixed to Lightwell FRAMELESS GLASS BALUSTRADE TO LIGHTWELL IN BRIGHTON Fully compliant to 0.74kN/m loads with laminated toughened glass and matte black localised base fixings.… Read More »External Glass Balustrade fixed to light-well using new Spiglite fixing
External Glass Balustrade – Spiglite fixed to Lightwell FRAMELESS GLASS BALUSTRADE TO LIGHTWELL IN BRIGHTON Fully compliant to 0.74kN/m loads with laminated toughened glass and matte black localised base fixings.… Read More »External Glass Balustrade fixed to light-well using new Spiglite fixing - A Great Recommendation for a Glass Staircase Panel from a Happy Customer.
 “Precision Glass have just completed an installation of a glass [staircase] panel to our staircase. The work was meticulous & the finish is first class. I have no hesitation in… Read More »A Great Recommendation for a Glass Staircase Panel from a Happy Customer.
“Precision Glass have just completed an installation of a glass [staircase] panel to our staircase. The work was meticulous & the finish is first class. I have no hesitation in… Read More »A Great Recommendation for a Glass Staircase Panel from a Happy Customer. - Recently completed frameless glass balustrade in Eastbourne
 We recently completed this balustrade to an existing timber staircase in Eastbourne, East Sussex. Fixed using clamping plates to the bottom, to be clad over by the builder, it gives… Read More »Recently completed frameless glass balustrade in Eastbourne
We recently completed this balustrade to an existing timber staircase in Eastbourne, East Sussex. Fixed using clamping plates to the bottom, to be clad over by the builder, it gives… Read More »Recently completed frameless glass balustrade in Eastbourne - First 6 Frameless Juliette Balconies Installed
 Today we installed the first 6 Juliette balconies to the rear side side of the new build property in Hove which we have been working on. After a few days… Read More »First 6 Frameless Juliette Balconies Installed
Today we installed the first 6 Juliette balconies to the rear side side of the new build property in Hove which we have been working on. After a few days… Read More »First 6 Frameless Juliette Balconies Installed - Internal Post and Rail Balustrade to Staircase
 A recently completed satin stainless steel post and rail balustrade with clear toughened glass, separating the lounge from the stairwell, complete with matching handrail to the staircase.
A recently completed satin stainless steel post and rail balustrade with clear toughened glass, separating the lounge from the stairwell, complete with matching handrail to the staircase. - A Splash of Colour (and our Juliette Balcony)
 Another great frameless glass Juliette Balcony installation for this bright property in Brighton. High quality solid stainless steel fittings, and frameless laminated toughened clear glass. Juliette balconies have been used… Read More »A Splash of Colour (and our Juliette Balcony)
Another great frameless glass Juliette Balcony installation for this bright property in Brighton. High quality solid stainless steel fittings, and frameless laminated toughened clear glass. Juliette balconies have been used… Read More »A Splash of Colour (and our Juliette Balcony) - Happy Customer!
 It’s always nice to know you’ve made the customer happy! We recently installed this Juliette balcony to a property in Sussex overlooking the sea.
It’s always nice to know you’ve made the customer happy! We recently installed this Juliette balcony to a property in Sussex overlooking the sea.







