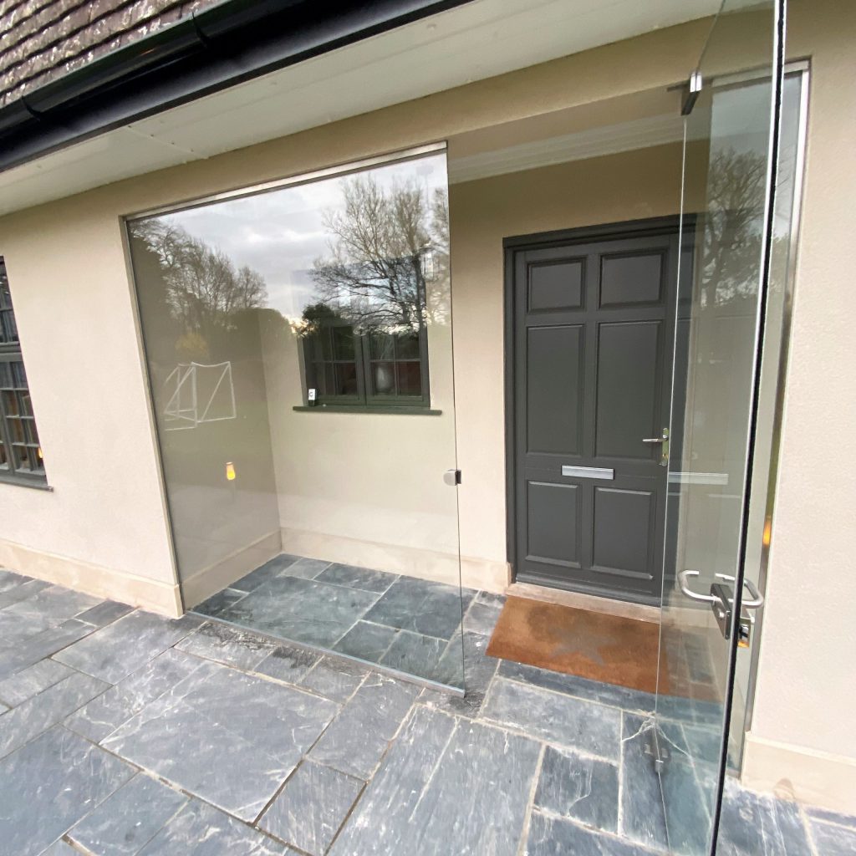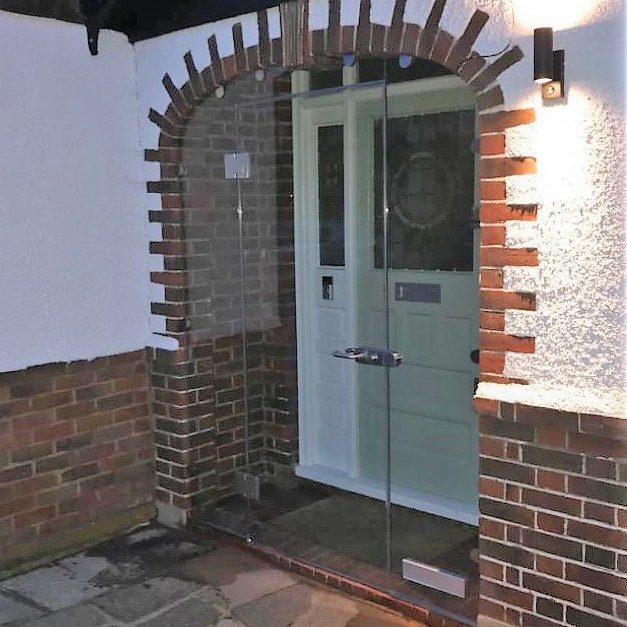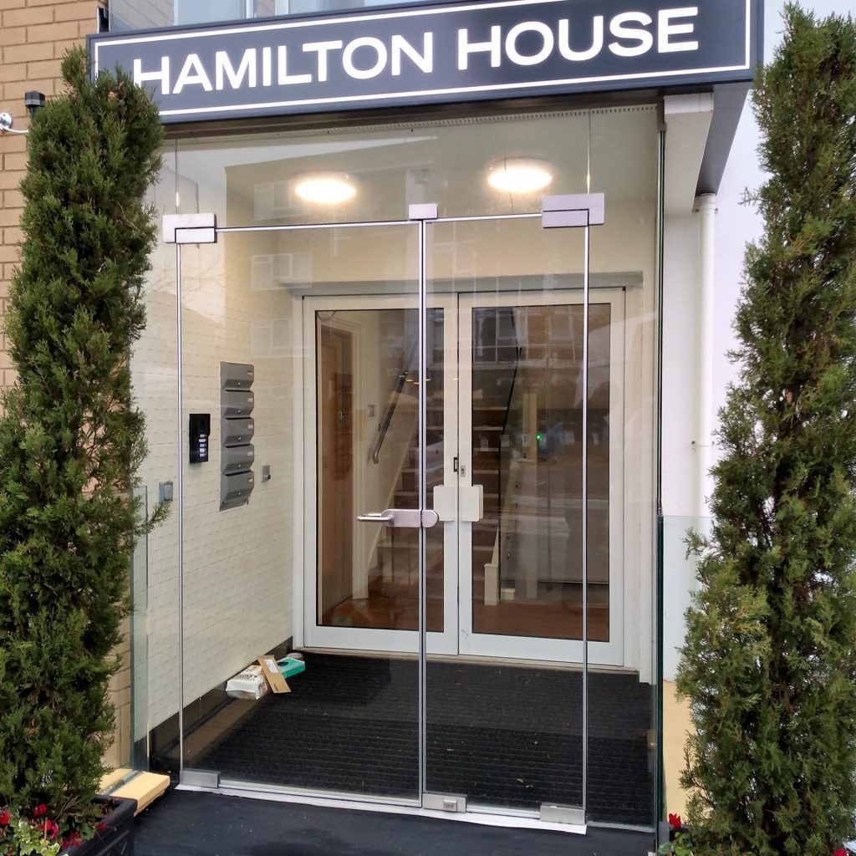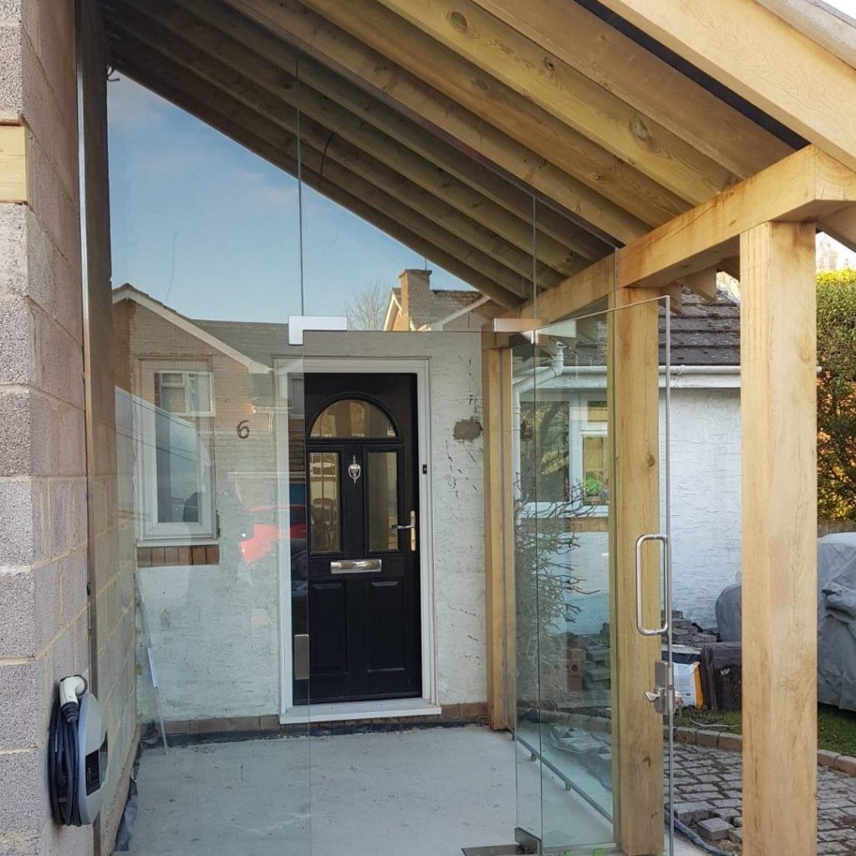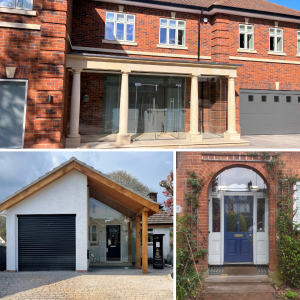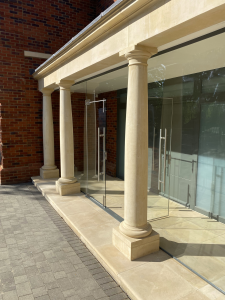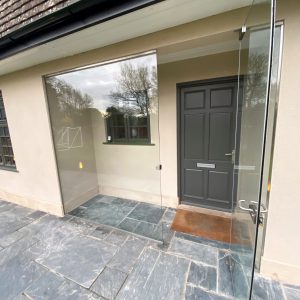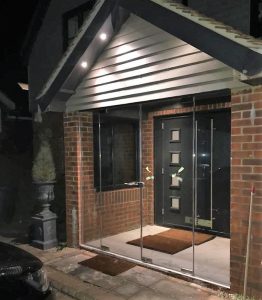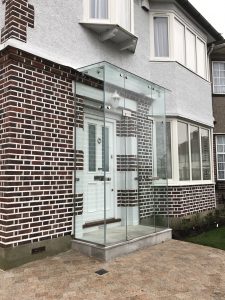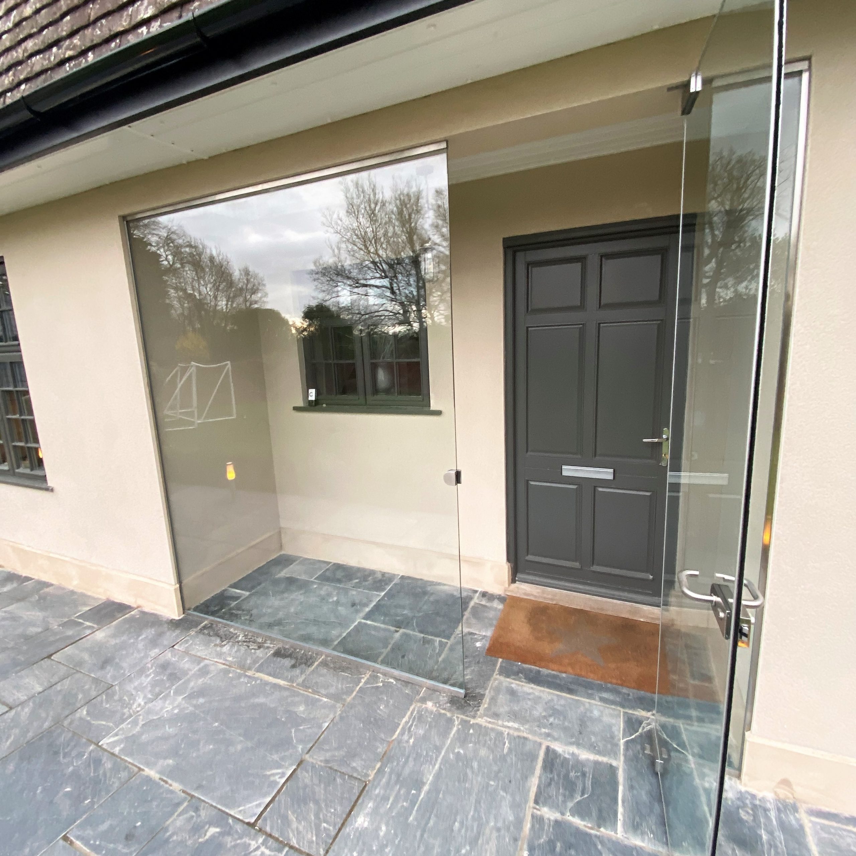
Frameless Glass Porches
Frameless glass porches offer a modern and minimalist alternative to a traditional uPVC porch.
Our glass porches and entrance screens use minimal fixings and are individually designed to suit your requirements.
Based in Burgess Hill, West Sussex we offer a full survey, supply, and installation service throughout South East England.
We predominantly cover London, Sussex, and Surrey, but if you are a little further afield, please just let us know.
Glass Entrance Screens and Porches
Our frameless glass porches are shaped to suit the existing opening. This often encloses an existing open entrance, increasing security and decreasing draughts.
They can also be designed to protrude from an existing structure to provide a secure, dry area to provide protection from the weather. Furthermore, your new porch will act as a buffer between the outside elements and your front door.
Our porches are popular in renovation projects, projecting an ultra modern style to the building facade.
They are typically single glazed for the most frameless look (although double glazing is possible). A combination of fixed panels, roof panels and single or double doors, are used to create the most suitable solution for your needs.
Various fixing options are available, including hydraulic hinges and door closers to control the opening and closing of the doors. This helps to prevent the doors slamming in the wind.
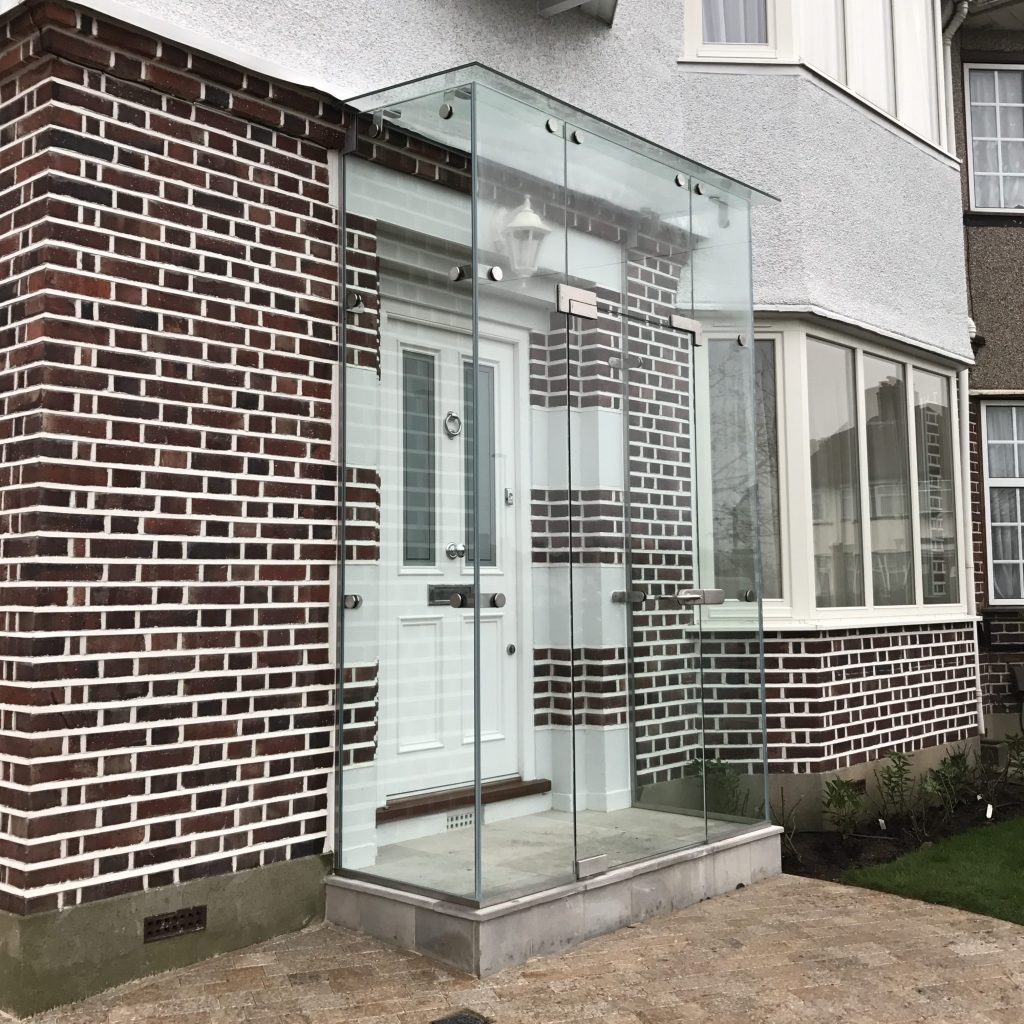
Our Frameless Glass Porches
Each frameless glass porch, entrance, or portico by Precision Glass is designed to uniquely suit your project.
All of our porches are designed to use as minimal a number of fixings as possible to retain a truly “all-glass” design.
Our porches are designed to suit both your requirements and your building. Typical solutions include:
- Glass entrance screens, shaped to suit an existing open porch.
- Frameless glass porches with side panels and a roof to create a buffer space and storage space outside your front door.
- Single or double doors, shaped to suit an existing arched opening.
- An interior vestibule or lobby to the interior of a building to create a buffer space to protect from outside elements.
The Process
A thorough survey is undertaken to allow us to establish all the specific details of your opening/entrance to ensure our glass fits your building exactly. If your walls slope, our glass will slope to match. If you have complicated brickwork or detailing which steps in and out, we will cut our glass to suit. This sets our porches and entrances apart from others, who will use chunky frames to hide any imperfections rather than accommodate them.
All of our frameless glass entrances use thick toughened (tempered) safety glass which is up to 10x stronger than standard annealed glass. Our designs are checked to withstand UK wind and snow loads and all external entrance doors are fitted with controlled (hydraulic) hinges or patch fittings as standard to control the door and help prevent the door from slamming in the wind.
At the time of installation, all we need is a suitable base to fix to, such as paving or concrete plus suitable structure in the walls. Our experienced in-house team will arrive early and begin the installation. Most glass porch installations are completed in 1 -2 days. Our design team will have kept you up to date on progress throughout the project and will have arranged a suitable installation date with you in advance.
Once installation is complete, the installation team will give you chance to inspect the installation and will discuss any operation and maintenance details with you to ensure you are happy with your finished frameless glass entrance before they leave.
Why Use Precision Glass?
As one of only a handful of companies in the UK offering frameless glass porches, we specialise in what we do. We have a wealth of experience designing a whole host of different solutions to match our customers’ requirements. With great reviews to back up our workmanship, our attention to detail is second to none and our all-glass entrances and porch solutions will be a great addition to your home.
See more of our completed projects here.
“I would just like to say how impressed I was with Precision Glass, their work and attention to detail was top drawer. I‘m really happy with how the porch is looking, it’s exceeded my expectations and become a talking point on the road.”
Mr R. Ireland
Contact Us Today!
Whether you are just looking for information or are looking to move forwards with your project as soon as possible, we are always happy to discuss your requirements with you. As standard, we provide a free no obligation, quotation followed by a detailed site survey when you choose to go ahead . We work with you throughout every stage of the project to ensure you are going to receive the best solution for your needs. Following a detailed site survey, we always provide a comprehensive design for you to review before progressing with your order to ensure you know exactly what you are going to get before it is installed.
Get in touch with us now for a free consultation to discuss your project.
FAQs
Do you supply and install?
Yes! All of our projects, including frameless glass porches, include a detailed survey, bespoke design, fabrication, and installation from our dedicated and experienced team.
Do you use subcontractors?
No. All of our work is installed by our experienced in-house team and overseen by our installations manager.
Who is responsible for the measurements?
As we undertake a detailed survey for all of our projects, all of the measurements are our responsibility. We may ask for rough dimensions to provide a quotation, but don’t worry, we will always undertake a final survey when you place your order with us.
The only exceptions to this would be if you specifically request a supply-only service or if you request us to work to agreed measurements for any part of the project. For supply-only projects, unless a site survey is agreed in advance, you would be responsible for all measurements provided. Where we are required to work to agreed dimensions due to any item(s) not being in place at the time of the survey, you will be responsible for the missing items being installed/constructed to the dimensions agreed.
What sort of dimensional tolerances do you work to?
Because all of our glass is toughened, once manufactured it cannot be altered. Due to the frameless design, we work to very small dimensions tolerances of around +/-2mm.
Are different finishes available?
Yes, our glass entrance porches are available in a range of finishes (subject to availability and design). As standard, we will typically allow for satin stainless steel finishes. But other finishes such as polished brass or black fittings may also be available.
My walls aren’t straight – is that a problem?
Not at all! Our frameless glass porch and door solutions are designed to work with your structure. Whilst having perfectly straight walls would be lovely, it is rarely a reality! Our glass is always cut to suit your walls whether they be sloping, wonky, or incorporating a cornice type detail, we will work to suit.
Do I need planning permission?
Whilst planning can vary from area to area, specifically in conservation areas or for listed buildings, typically a glass entrance porch is considered a permitted development providing it is under 3m high and cover less than 3m2 of floor area. Planning Portal is a good place to check generic guidelines, however, always be sure to check with your local planning authority before the commencement of your project.
Our porches are designed as an addition to your property and therefore your original front door must remain in place. If you would like our glass porch to be incorporated into your home (to allow your front door to be removed), please let us know when you enquire.
Are your porches single or double glazed?
To give the most frameless appearance, our porches are typically single glazed. If you plan to incorporate your porch into your main living space (and heat it) then the porch must be double glazed.
What is the difference between a single glazed and double glazed porch?
Single glazed porches and entrance screens offer a usable space between the outside and your front door. They offer protection from the weather but are not thermally efficient meaning the temperature will fluctuate in line with outside temperatures.
Double glazed porches and entrance screens offer greater thermal efficiency to allow the space created to be considered a habitable space (heated). As well as being more expensive, they are typically more limited by manufacturing capabilities and the spacer bar to the edge of the double glazed units will always be visible between the panes.
Can your porches be made to suit an existing arched opening?
Absolutely! One of our most popular solutions is enclosing an existing arched opening with an all-glass entrance screen and door. Our glass will be cut to follow the line of your arch and minimal fixings will hold it in place creating a great modern and functional yet unobtrusive glass entrance screen solution.
Can your porches be built away from the building?
Yes! Our porches are designed as structural glass installations and will be designed to withstand all wind and snow loads. Without planning permission a lean-to or protruding style porch and be up to 3m2.
Related Projects
- Porches – Cosy, secure and practical
 There’s a definite nip in the air in the early mornings now, and we don’t know about you, but our wellies came out this weekend with the first downpour in… Read More »Porches – Cosy, secure and practical
There’s a definite nip in the air in the early mornings now, and we don’t know about you, but our wellies came out this weekend with the first downpour in… Read More »Porches – Cosy, secure and practical - Fabulous Frameless Glass Porch in London
 Initially approached by the architect, we were asked to supply and install the frameless glass element of this grand entrance porch to a residential property just outside of London. We… Read More »Fabulous Frameless Glass Porch in London
Initially approached by the architect, we were asked to supply and install the frameless glass element of this grand entrance porch to a residential property just outside of London. We… Read More »Fabulous Frameless Glass Porch in London - Frameless Glass Entrance Screen Completed For Another Happy Customer!
 We recently installed this frameless glass entrance screen to an existing recessed porch space at a property in Reigate, Surrey. The frameless glass entrance screen encloses the alcove to create… Read More »Frameless Glass Entrance Screen Completed For Another Happy Customer!
We recently installed this frameless glass entrance screen to an existing recessed porch space at a property in Reigate, Surrey. The frameless glass entrance screen encloses the alcove to create… Read More »Frameless Glass Entrance Screen Completed For Another Happy Customer! - All Glass Entrance Porch
 A frameless glass entrance porch that was added to a property in Findon, outside Worthing in West Sussex. The porch was enclosed with a screen to provide a weatherproof area to the entrance of the property. The porch has a frameless design that enhances the aesthetics of the house and allows natural light to stream in, creating a warm and welcoming atmosphere. The design also adds value to the property by creating an additional useable space. The porch can be easily customized to meet the unique preferences of the homeowner.
A frameless glass entrance porch that was added to a property in Findon, outside Worthing in West Sussex. The porch was enclosed with a screen to provide a weatherproof area to the entrance of the property. The porch has a frameless design that enhances the aesthetics of the house and allows natural light to stream in, creating a warm and welcoming atmosphere. The design also adds value to the property by creating an additional useable space. The porch can be easily customized to meet the unique preferences of the homeowner. - Stylish All Glass Frameless Porch in Kent
 A recently installed clear glass porch in Kent. Bracket fixed with stainless steel patch fittings and lever latch swinging door.
A recently installed clear glass porch in Kent. Bracket fixed with stainless steel patch fittings and lever latch swinging door.
