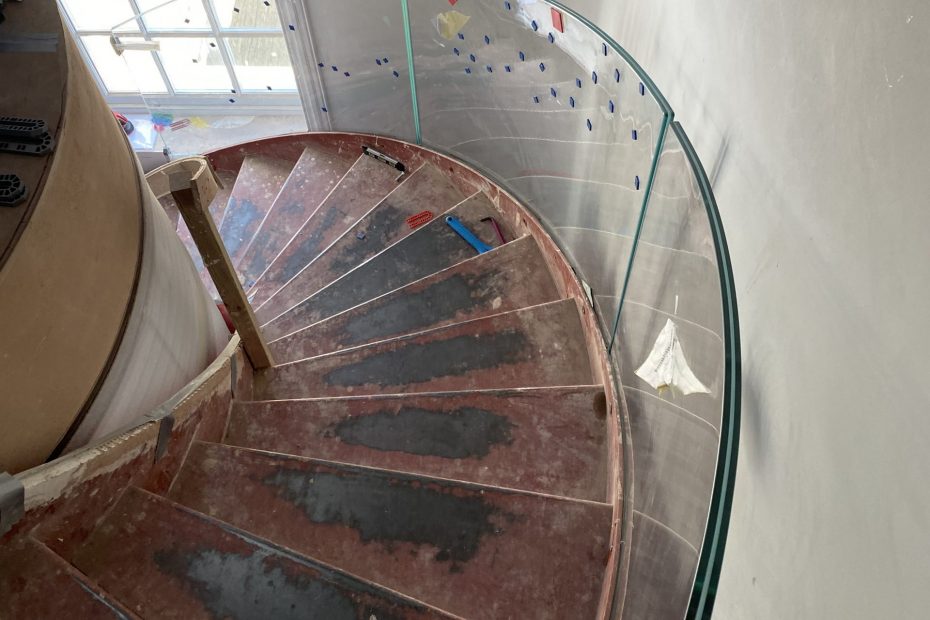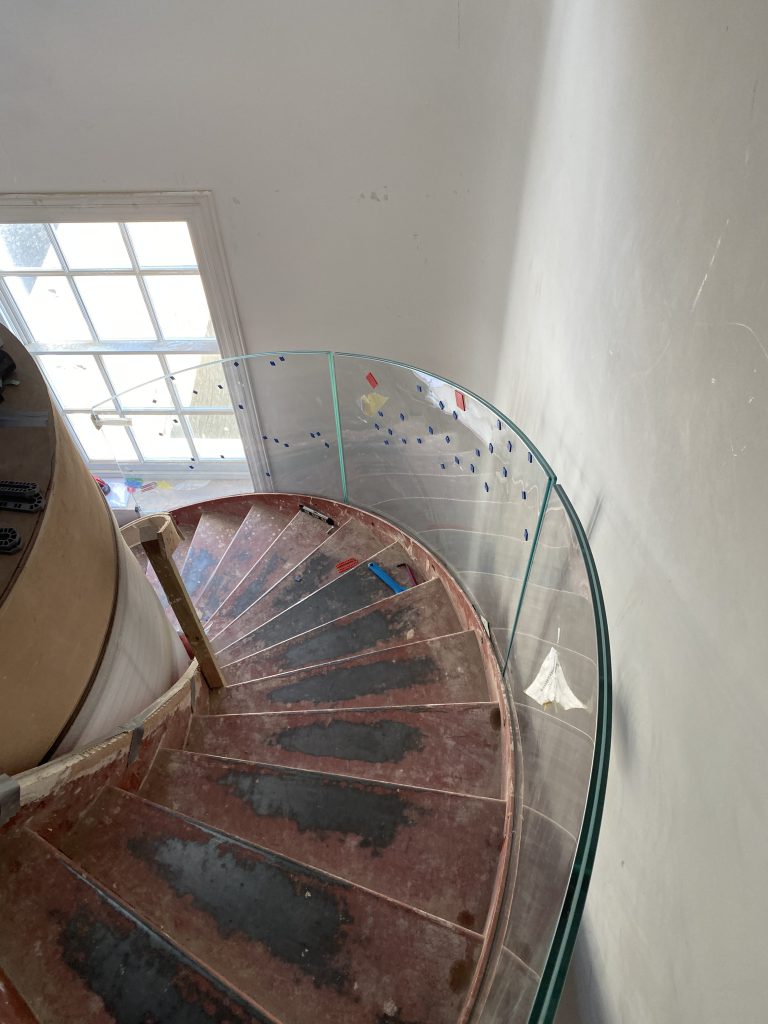Its not quite finished yet, but here is the beginning of a frameless curved glass balustrade to a staircase for residential property in London.
When finished, the staircase will span from the basement to the 5th floor – each floor unique – with a matching flat frameless glass balustrade to the 6th floor.
Fixed to the side of the steel stringer, the panels have been manufactured to stop in line with the finished nose of the treads (once the stone goes in).
Manufactured from 17.5mm low iron laminated toughened glass, the curved glass balustrade panels are designed to meet all the necessary loads for building regulation approval.
Once installed, the bottom of the panels will be clad in stone, matching the rest of the staircase making it appear that the glass rises from the finished without any fixings. A truly frameless design.

