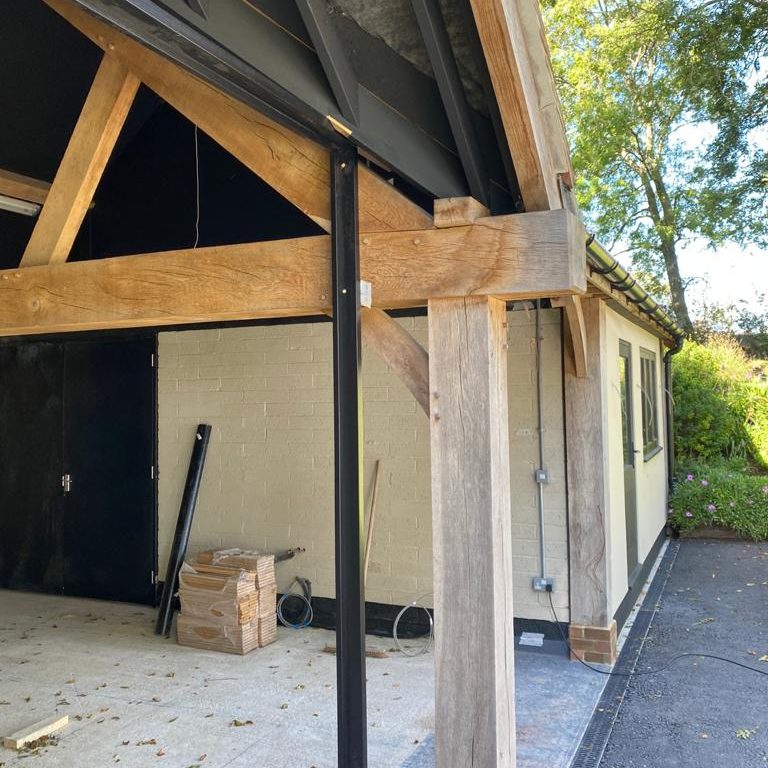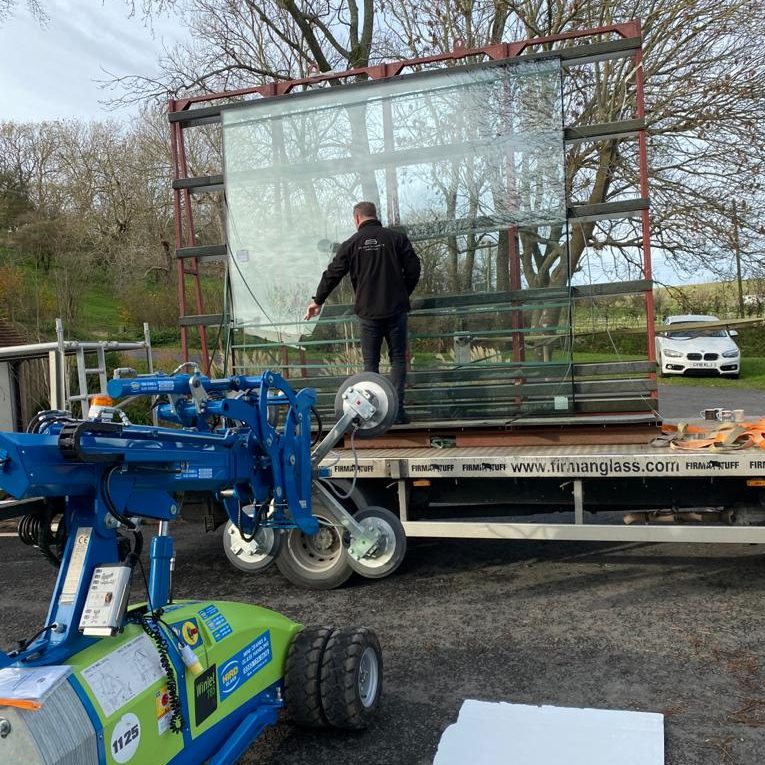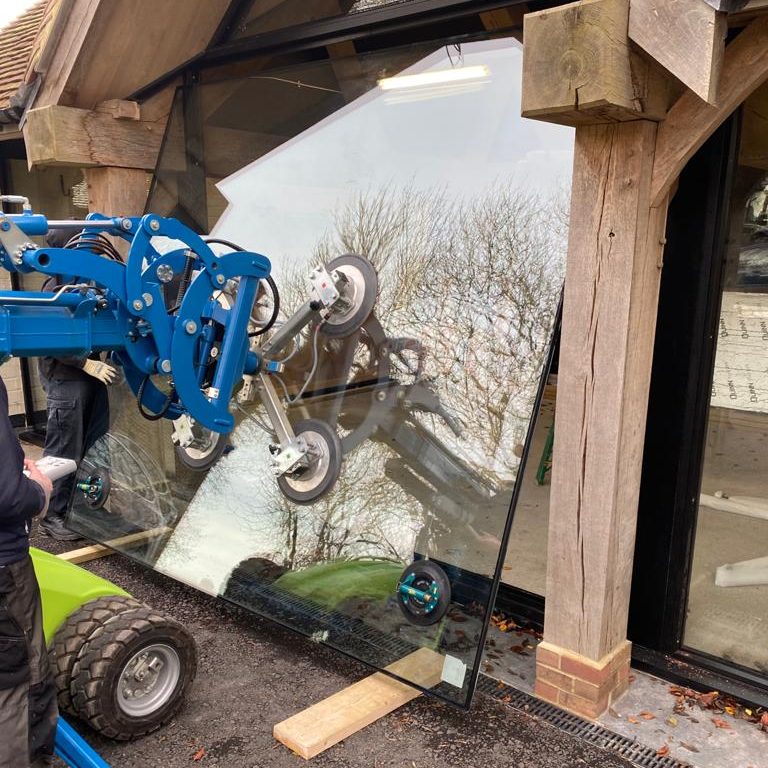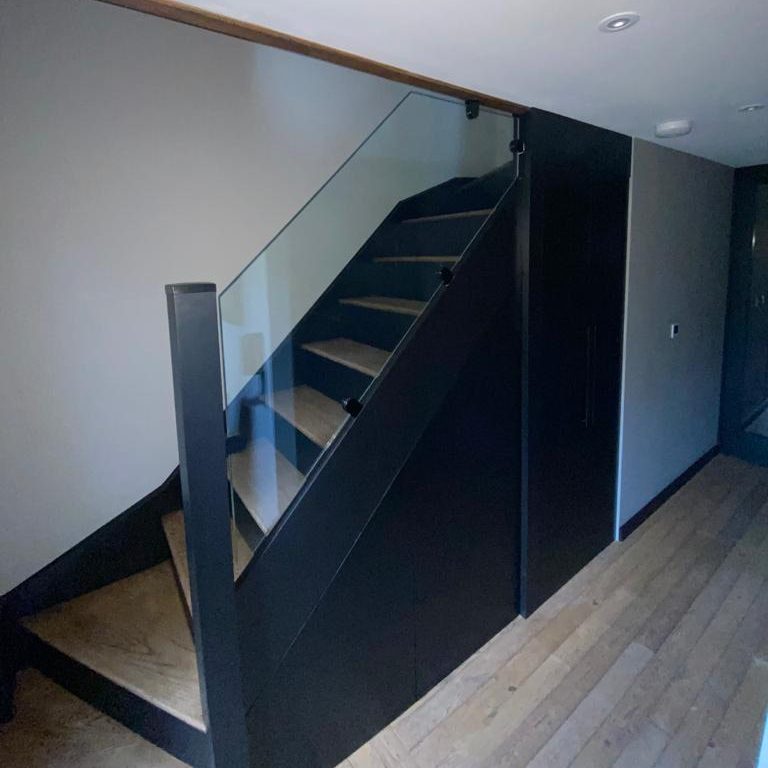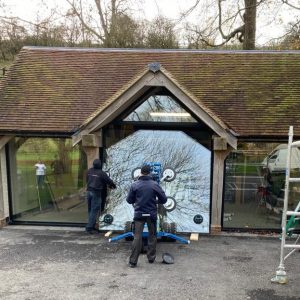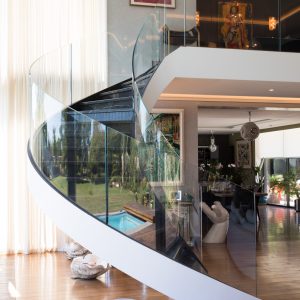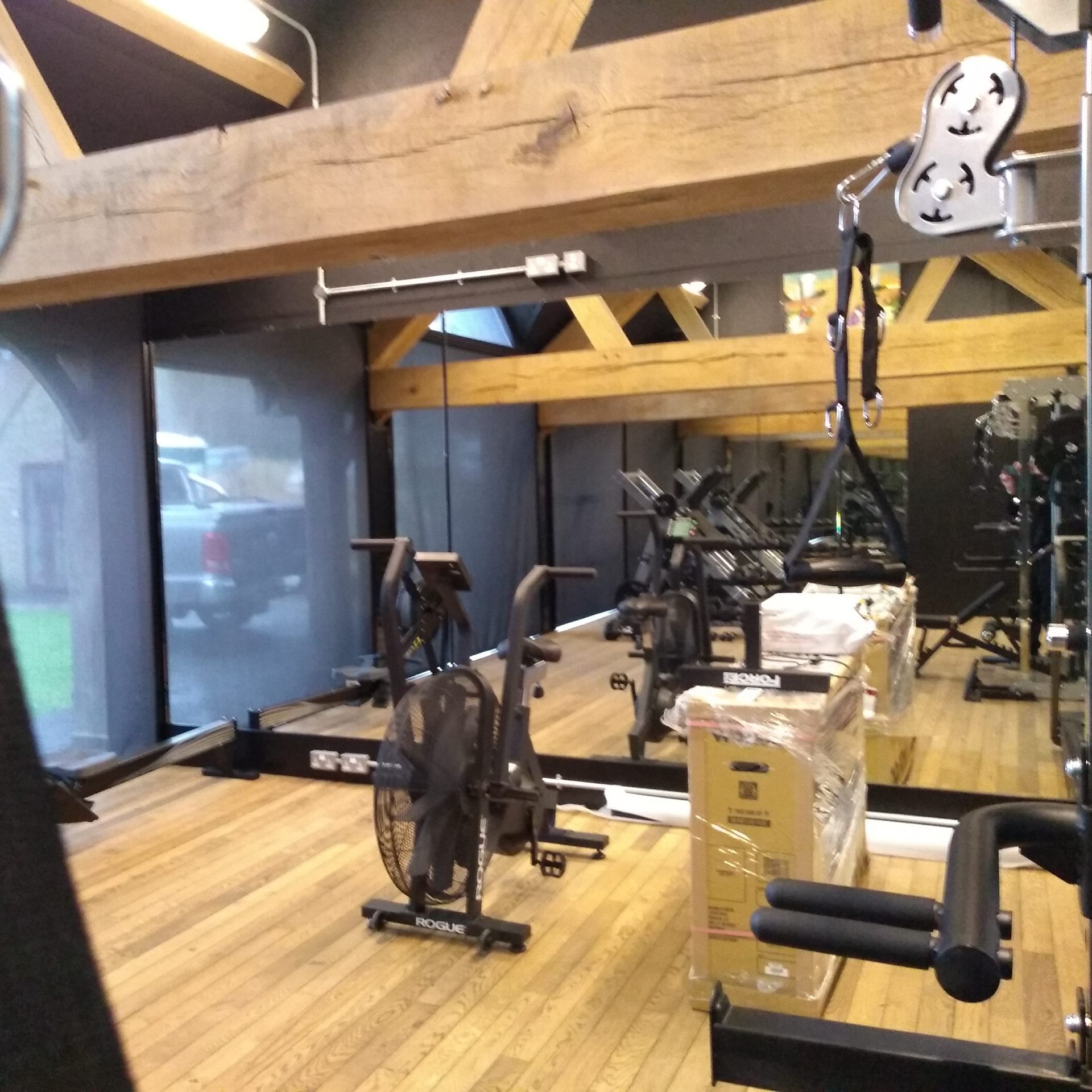
Case Study:
Barn Conversion Internal & External Glazing
Introduction:
We were tasked to provide numerous glazing elements for this barn type outbuilding conversion in West Sussex.
Working with the contractor, we provided external glazing, mirrored walls, shower screen and internal glass balustrade to complete the conversion from outbuilding to private gym and beauty rooms.
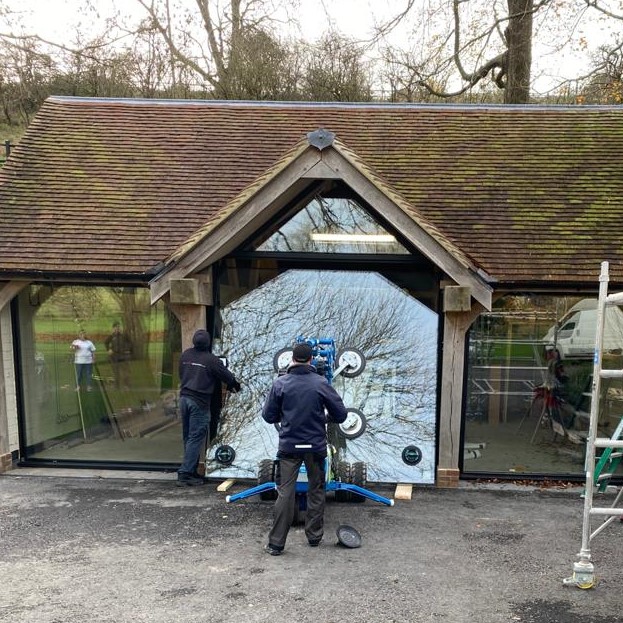
Brief:
To provide a full survey, supply and installation service of shaped, oversize glazing to external apertures, internal frameless glass shower screen, full height wall to wall mirrors and internal glass balustrade.
Specification:
- 37.5mm Low-E double glazed units including shaped overpanel
- Glazed using Winlet 1000 Glazing Robot
- 6mm foil backed safety mirror bonded to walls.
- 10mm clear toughened safety glass shower screen.
- 13.5mm clear toughened laminated internal glass balustrade fixed into satin stainless steel D-clamps.
Project Timeline:
- 12 months
- Our leadtime – 2-6 weeks per area
Storyboard:
Site Survey

Timber frames were manufactured to accept our double glazed units. Once installed, we took measurements to allow the units to be manfufactured.
Site Delivery

At over 450kg for the largest panel, the glass was delivered direct to site and offloaded by our team with the aid of a glazing robot – Winlet 1000.
Glass Installation

Using the glazing robot, the panels are manipulated under the eves and into the timber frames.
Completed Glazing (with blinds)
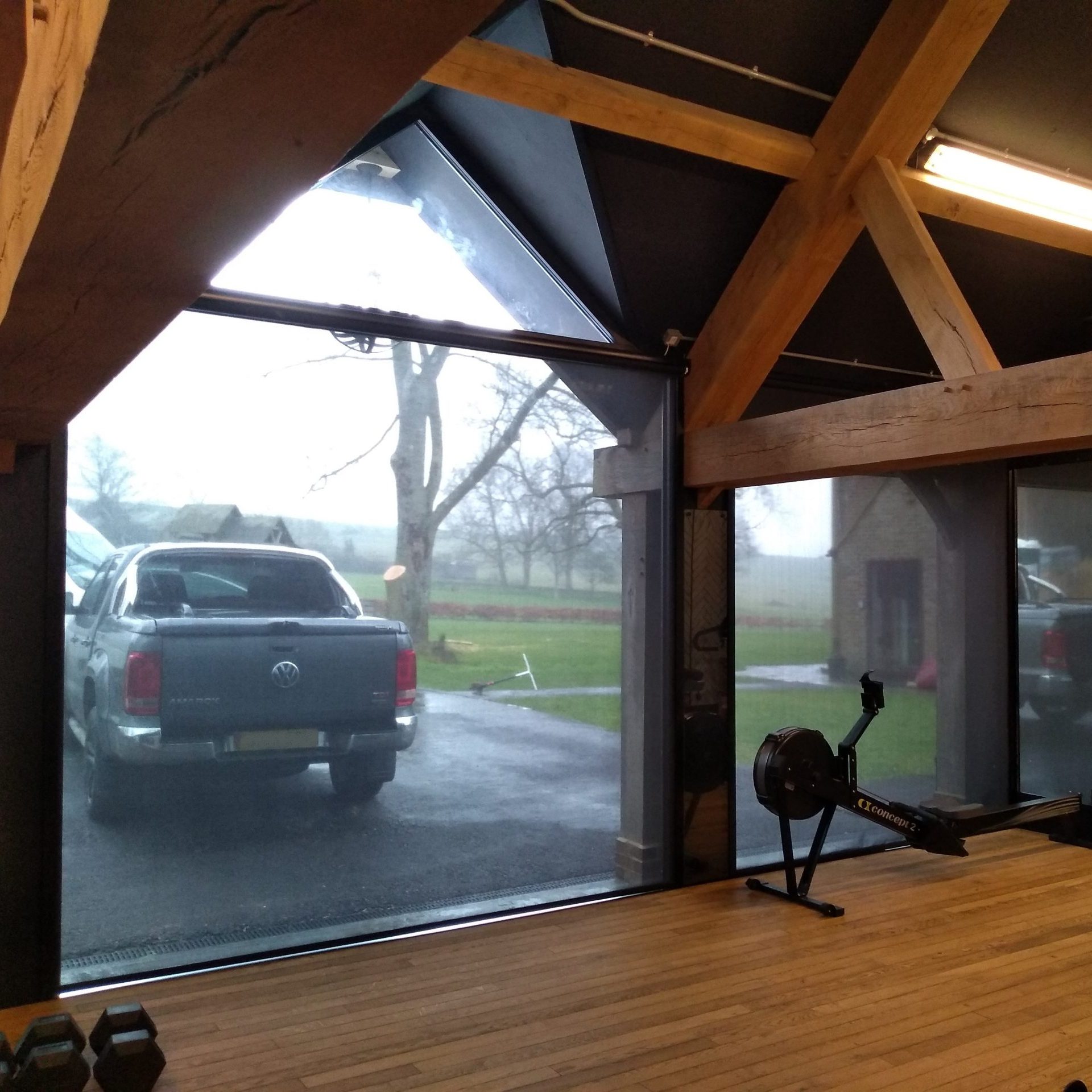
Here the units can be seen in place complete with the blinds. The large size of the units and the shape to suit the original structure maximizes light and retains the original feel of the building.
Mirror Installed

Wall to Wall full height mirrors, were bonded to the wall with 10mm shadow gaps as requested by the client.
Internal Balustrade to Staircase

Using black D-clamp fittings to match the black theme throughout the project, the balustrade wall installed to the staircase to protect the fall.
Working on a similar project?
Do you have a similar project or would like further information?
We’re always happy to discuss past and future projects. Contact us now to see how we can help.
